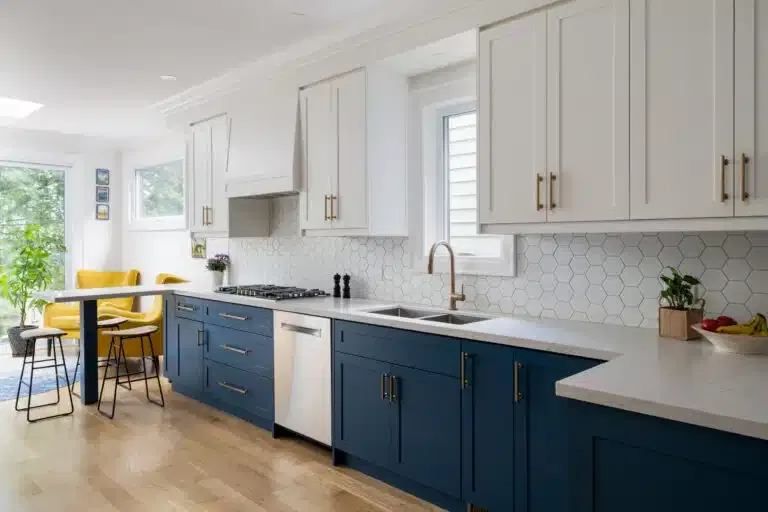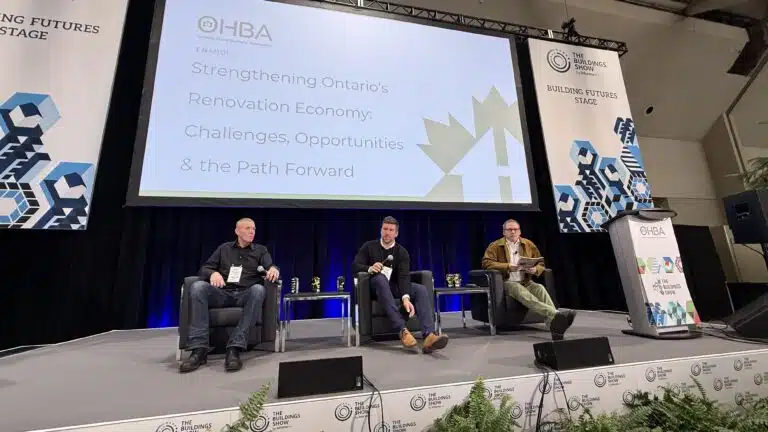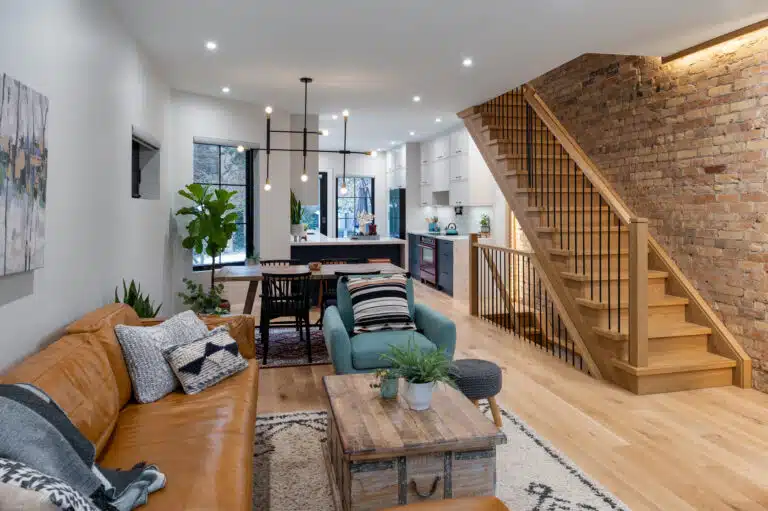Fulton Basement
Basement Underpinning Renovation
Challenges & Objectives
This Fulton Ave basement renovation began with significant challenges, including water infiltration through an old brick foundation, giant underground boulders, and even an underground stream. The semi-detached home’s basement was unusable due to severe moisture issues, but the family envisioned a functional, dry space for living and laundry. Woodsmith Construction transformed the space with underpinning, advanced waterproofing solutions, and a thoughtful layout, delivering a beautiful family area, a laundry room, and a rear entry mudroom.
This project involved complex challenges and specific goals:
- Waterproofing the Brick Foundation: Address extensive water infiltration caused by the porous brick foundation and underground water flow.
- Site Challenges: Navigate massive boulders and an underground stream during excavation and underpinning.
- Functional Basement Design: Create a dry, family-friendly space with a practical layout, including a rear basement entry and mudroom.
Our objective was to resolve the structural and water issues while turning the basement into a functional and inviting part of the home.
Design Solutions
To meet the project’s goals, we implemented creative and effective solutions:
- Waterproofing and Foundation Work:
- Applied crystal-based concrete waterproofing to coat the brick foundation, creating a durable and impermeable barrier.
- Installed advanced drainage systems and extra sump pumps to manage the underground stream and prevent future water issues.
- Underpinning and Excavation:
- Carefully removed giant boulders and stabilized the foundation through underpinning to increase ceiling height and reinforce the structure.
- Ensured all work was done without compromising the integrity of the semi-detached structure.
- Functional Basement Layout:
- Designed a cozy family area for relaxation and entertainment.
- Included a laundry room and a rear basement entry mudroom for practicality and improved accessibility.
Construction Process
The basement renovation was completed in the following phases:
- Excavation and Underpinning:
- Managed site challenges, including the removal of boulders and navigating the underground stream.
- Underpinned the basement to increase ceiling height and stabilize the foundation.
- Waterproofing:
- Coated the brick foundation with crystal-based concrete waterproofing for long-term protection.
- Installed sump pumps and an effective drainage system to manage water flow and ensure the basement stayed dry.
- Interior Build-Out:
- Created a finished family area with durable flooring and modern finishes.
- Built a well-equipped laundry room and added a mudroom with a rear entry for convenience.
Results
The transformed basement is now a dry, inviting space that the family can enjoy for years to come. The waterproofing measures have resolved all water issues, while the new layout provides practical and stylish living areas. The client was thrilled with their new basement, especially the peace of mind that came with a permanently dry and functional space.
Our Clients' Experiences Say It All
At Woodsmith Construction, we believe our clients’ experiences highlight our commitment to exceptional customer service. Explore what real homeowners say about partnering with us to achieve their home renovation goals.
The Woodsmith team did a phenomenal job of rebuilding our house to match our dream on-time and within our budget. Chris (the owner) was always accessible, open to ideas and patient with questions. This made all the difference for us. He understands that a job of this scale is something that an owner will likely only do once, and he offered great advice and put all our fears at ease. We constantly knew exactly how we were tracking to our budget (to the dollar) and our job site was clean and orderly at all times (which our neighbours very much appreciated). We were nervous about our year-long adventure in renos (we've all heard horror stories), but Chris helped us spread out decisions over time and provided clear options for any challenges his team encountered, making that year a surprisingly pleasant one. All of the work was top-quality and has garnered unsolicited positive comments from anyone who sees our home (including other contractors working in our neighbourhood). I have no problem recommending Woodsmith; you will be in very good hands.
Dave Duncan
We were very pleased with the results of our renovation project completed by Chris and his team at Woodsmith Construction. As well as a great end-product, Chris provided excellent customer communication services throughout the whole process that were greatly appreciated! We would have no hesitation in recommending Woodsmith Construction and in fact have already booked them for a second project.
Lynn
We had a great experience working with Chris at Woodsmith Construction. He is honest, transparent, realistic, easy to get in touch with and makes himself available to his clients whenever they need him. I would gladly recommend Woodsmith Construction to anyone doing a renovation as Chris made a complicated process a positive experience.
Matthew Bernstein
We worked with Chris Smith and Woodsmith Construction Inc. on the design for a garage addition, and the experience was fantastic. The project included adding attic trusses to create a new walk-in closet and laundry room that seamlessly connected to our existing main bedroom. Chris’s goal was to make the addition feel like it had always been part of the home, and he absolutely nailed it.From the start, Chris took the time to understand what we needed and came up with a design that not only maximized the functionality of the space but also kept the style consistent with the rest of the house. He paid close attention to every detail, from the layout to the finishes, ensuring everything worked perfectly with our main bedroom.The design makes such smart use of the space, and it feels like a natural extension of the home rather than an afterthought. Chris was great to work with—responsive, creative, and incredibly knowledgeable. He even provided advice on how to approach the construction phase, which made us feel confident moving forward.If you’re looking for someone to bring your vision to life with a thoughtful and practical design, we highly recommend Chris Smith and Woodsmith Construction. The design he created for us has truly enhanced our home. Our construction is well under way and we are already seeing the great design come to life!
Steve F
Woodsmith Construction completed a project for us in a timely and professional manner. The quality of their workmanship is superb. Communication between them and us was informative, courteous and collaborative. We would highly recommend them.
Rick Wilson
Woodsmith Construction Inc. recently completed a full-home renovation on our place, including underpinning and adding a third floor. We couldn't be happier with the results and the level of service that we received from Chris and his entire team. Chris is an absolute professional who is extremely knowledgable, dedicated to his craft and was exceptionally responsive at all points in the project to all of our questions and concerns. For us, this timely communication provided a level of comfort and assurance - I cannot imagine doing a project of this scale without it! During the project, the worksite was kept so clean - our neighbours consistently commented on how great and respectful the team was. We were able to complete a huge project with very little tension and to me, that speaks volumes about the manner in which the project was carried out. In terms of the results, we are thrilled. The workmanship, detail and solid construction of our home are all that we hoped for. This workmanship and level of service continued through the final stages of the project, when we were completing the finishing touches. Chris ensured that every small detail was arranged for and completed. Obviously, we highly recommend Woodsmith Construction and are grateful to Chris and his team for the amazing work, professionalism and service they provided.
Natalie Zawadowsky











