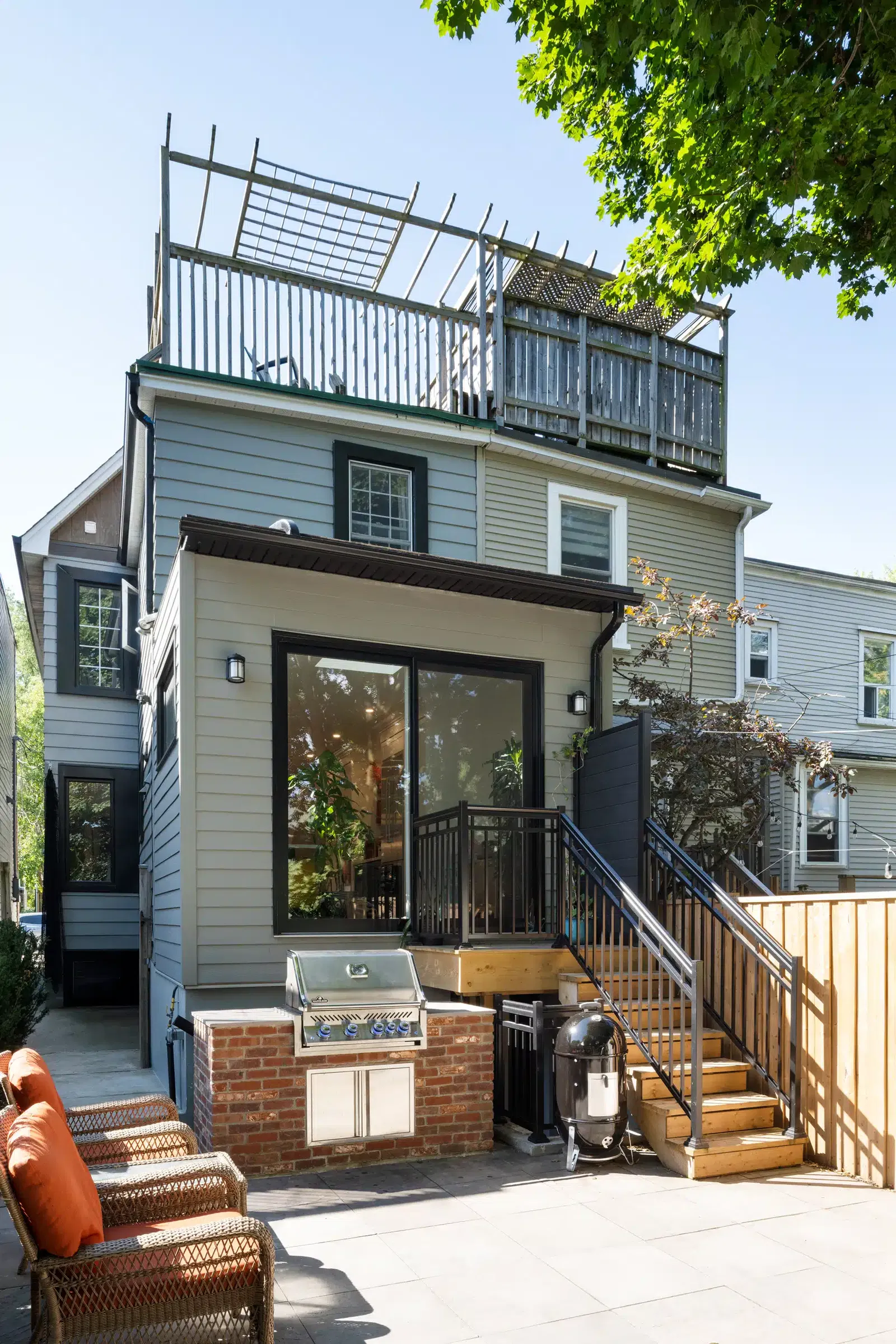Introduction
Older Toronto homes are full of charm — narrow footprints, warm brick, original trim — but they’re also governed by a complex set of building code rules that quietly shape what’s possible in a renovation.
Homeowners usually come to us with a vision for their space. But before we sketch a single line, we run every idea through the lens of the Ontario Building Code (OBC) and Toronto Building policies. Why? Because truly beautiful design is built on decisions that already work within the rules — not ones that need to be compromised later.
Here’s how the code plays a bigger role in older East End homes than most people realise… 👇
🧱 1. The Ontario Building Code is the Real Framework Behind Your Design
Most Toronto homes in Leslieville, the Beaches, Riverdale, East York, and Danforth Village fall under two crucial parts of the OBC:
🟦 Part 9 — Housing & Small Buildings
This governs structural rules, stairs, windows, insulation, plumbing, HVAC, electrical, and fire safety
(OBC Part 9 — Housing & Small Buildings).
Official reference: https://www.ontario.ca/laws/regulation/120332#BK82
🟩 Part 11 — Renovation of Existing Houses
Part 11 provides flexibility in older homes by allowing certain existing non-compliant features to remain as long as safety isn’t reduced (OBC Part 11).
Official reference: https://www.ontario.ca/laws/regulation/120332#BK122
The challenge?
You still have to prove that your renovation meets the same level of life-safety, structural integrity, and fire protection as a new build.
This is why design-build works so well in older homes — we balance creativity with compliance from day one.
🧭 2. Code Constraints That Shape Older Toronto Home Layouts
Renovating older Toronto homes means designing around rules most homeowners don’t realise exist.
🪜 Stairways — The Most Misunderstood Constraint in Older Homes
Many older Toronto stairs are steep — and homeowners assume that’s the issue.
But under OBC Part 11, if you are replacing a stair in the same location and configuration, you can maintain the original steep rise and run (OBC 11.3 & 11.4).
The real problem is width.
➤ Most older East-End stairs are 30–32 inches wide.
But new or relocated stairs must be at least 860 mm (34″) clear width (OBC 9.8.2.1 — Stair Width).
Reference: https://www.ontario.ca/laws/regulation/120332#BK99
This affects:
Bedroom sizes
Hallway geometry
Bathroom layout
Joist modifications
HVAC and plumbing routing
It’s often the single biggest design constraint in a Toronto semi.
🌬️ Ventilation, Airtightness & Building Envelope
Older homes “leaked” air naturally. Modern renovations seal homes much tighter — creating new challenges.
Key code requirements:
HRV/ERV requirements (OBC 9.32.3.4)
Exhaust fans in bathrooms (OBC 9.32.3)
Proper return air pathways
Vapour/air barrier continuity (OBC 9.25)
References:
https://www.ontario.ca/laws/regulation/120332#BK104
https://www.ontario.ca/laws/regulation/120332#BK90
Proper ventilation planning prevents cold rooms, condensation, and mould.
🏚️ Structural Capacity in Century Homes
Old Toronto framing varies wildly — rough-sawn joists, inconsistent spans, and previous renovations all create design challenges.
Key code areas:
Joist spans (OBC 9.23.4)
Beam sizing (OBC 9.23.9)
Drilling/notching limits (OBC 9.23.10)
Reference:
https://www.ontario.ca/laws/regulation/120332#BK89
This is why older homes often need sistering, leveling frames, or engineered beams before walls can move.
🪟 Window & Door Openings (Egress + Fire Separation)
Toronto’s narrow lots mean fire rules affect window sizes more than homeowners expect.
Bedroom Egress
Minimum clear opening sizes are dictated by OBC 9.9.10.
Reference:
https://www.ontario.ca/laws/regulation/120332#BK96
Side-Yard Windows (Limiting Distance Rules)
Homes close to neighbours face restrictions from OBC 9.10.14 on window size, quantity, and combustibility.
Reference:
https://www.ontario.ca/laws/regulation/120332#BK100
This impacts natural light, views, and architectural symmetry.
🔥 Fire Separation Requirements in Semis & Row Homes
Shared or party walls in semis must meet fire safety standards when exposed or modified.
Relevant code areas:
Fire separations (OBC 9.10.9)
Fire-resistance ratings (OBC 9.10.11)
Upgrades required in existing buildings (OBC 11.5)
References:
https://www.ontario.ca/laws/regulation/120332#BK101
https://www.ontario.ca/laws/regulation/120332#BK130
This influences insulation, wiring, plumbing, and wall assemblies.
🚽 Bathroom Relocation & Plumbing Constraints
Bathrooms can only go where the structure and plumbing allow — and code limits that more than people expect.
Key rules:
Venting length limits (OBC 7.4)
Drain slope requirements (OBC 7.4.8)
Joist drilling/notching restrictions (OBC 9.23.10)
Reference (OBC Part 7):
https://www.ontario.ca/laws/regulation/102332
This is why bathroom moves often increase cost and complexity.
😬 3. Common “We Can’t Do That Because of Code” Moments
Examples Toronto homeowners encounter:
❌ “That stair can’t be widened without redesigning your second floor.”
❌ “That window can’t be larger — you’re too close to the lot line.”
❌ “Your joists can’t support a bathroom there without structural reinforcement.”
❌ “Your basement ceiling height won’t pass code without underpinning.”
❌ “That shared wall must meet fire separation rules.”
These issues disappear when design-build integrates code from the start.
🧰 4. Why Design-Build Prevents Code Conflicts Before They Happen
Because your process integrates:
Structural feasibility early
Engineering during design
OBC Part 9 + Part 11 compliance from day one
Pricing tied to real structural and code requirements
Permit-ready drawings with minimal revisions
This eliminates surprise costs, redesigns, and permit delays.
🔄 Related Design-Build Insight
If you’re interested in how design decisions impact your renovation even before construction begins, you may also like last week’s deep dive:
👉 The Real Cost of Poor Design Decisions
https://woodsmith.ca/the-blueprint/design-build-insights/real-cost-of-poor-design-decisions/
This post breaks down why so many Toronto homeowners get caught off guard during renovations—and how a proper design-build process prevents expensive surprises.
📞 Ready to Talk About Your Renovation?
If you’re planning work on an older home in Leslieville, the Beaches, Riverdale, or East York, our team can help you navigate design, structure, and code—before you commit to construction.
👉 Book a consultation with Woodsmith Construction:
https://woodsmith.ca/contact/
We’ll walk you through your home’s structural realities, code constraints, and the smartest way to bring your design ideas to life.
🏛️ 5. Government Resources (Official)
Ontario Building Code (e-laws): https://www.ontario.ca/laws/regulation/120332
Toronto Building Permit Portal: https://www.toronto.ca/building
OBOA: https://www.oboa.on.ca
CMHC Retrofit Resources: https://www.cmhc-schl.gc.ca







