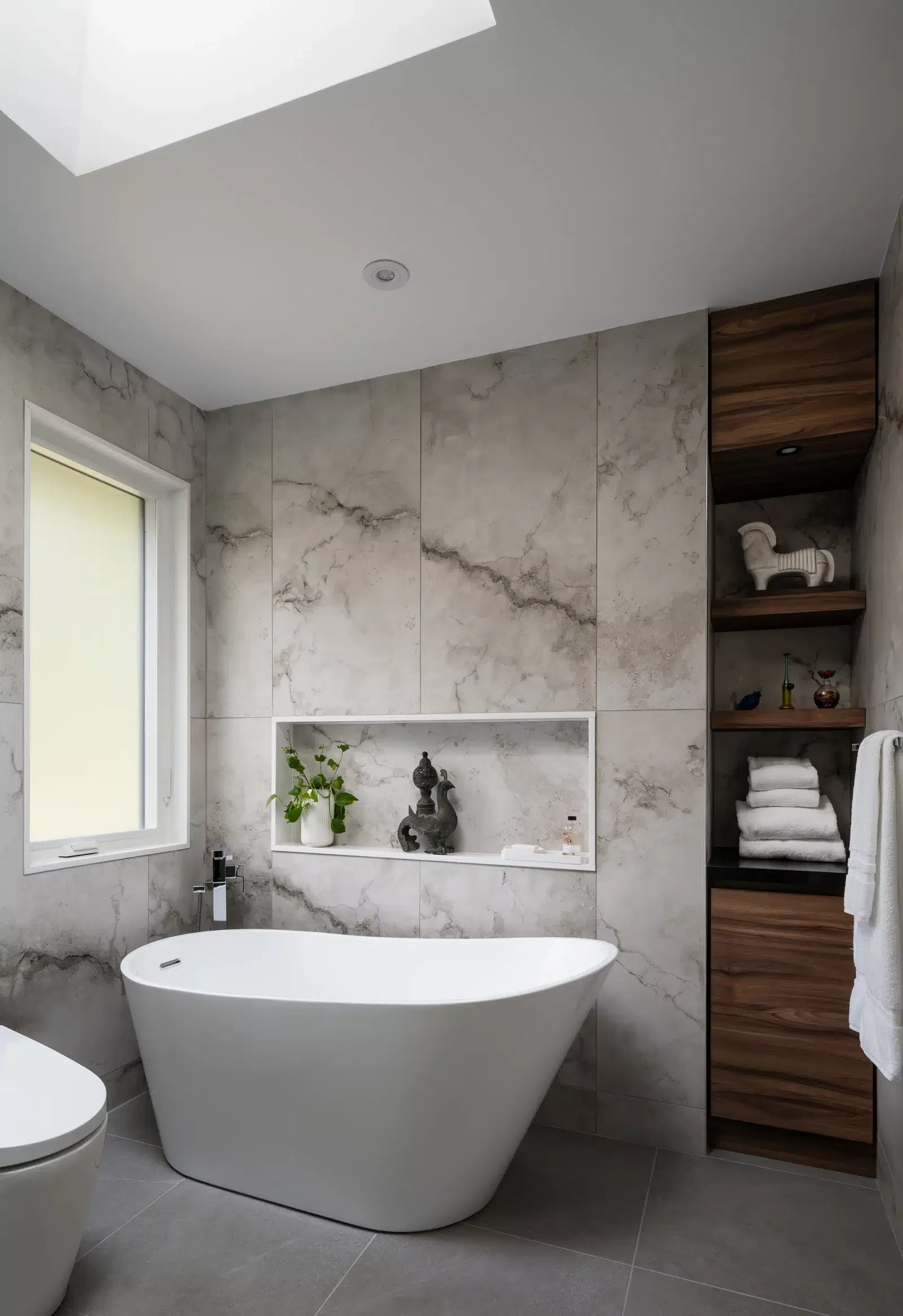🌆 Introduction
In many Toronto home renovations, the designer and the builder rarely communicate beyond an emailed drawing set — and that’s where problems start. Misaligned expectations, unforeseen site conditions, and budget creep can turn an exciting project into a stressful one.
At Woodsmith Construction, based right here in Toronto’s East End, we take a different approach. Our design-build model unites architecture and construction under one roof, creating a seamless process that’s grounded in both design vision and build reality. Whether it’s a Leslieville semi, a Beaches addition, or a Riverdale third-storey expansion, every detail is designed to work — on paper and on site.
🚧 The Disconnect in Traditional Projects
Most East End homeowners begin their renovation by hiring a designer or architect to create plans, then pass those drawings to a separate builder for pricing. Unfortunately, this “hand-off” model often leads to frustration.
Architects may not account for what’s hidden behind 100-year-old plaster — sagging joists, shallow basements, or shared party walls. Builders must interpret those plans under real conditions and the Ontario Building Code, Part 9 and 11, which often results in rework, redesigns, and delays.
⚠️ The result?
💸 Unexpected costs when drawings meet site conditions.
⏳ Redesign delays as structural or zoning issues emerge.
😩 Homeowner stress trying to coordinate between professionals.
This is exactly what the design-build model was created to fix.
🧰 The Woodsmith Design-Build Approach
At Woodsmith, design and construction aren’t separate phases — they’re one continuous conversation.
From our Leslieville studio, our designers and builders collaborate daily, reviewing layouts, finishes, and construction details together. The same team that designs your home also manages its build, ensuring clear communication and accountability from concept to completion.
Here’s how we bridge design and construction:
🤝 Collaborative planning – Designers, project managers, and carpenters review each project together before permit submission.
💵 Accurate costing – Pricing and feasibility are integrated early to prevent budget drift.
📐 Buildable details – Every drawing reflects how materials will actually perform on site.
📞 Unified communication – No hand-offs, no confusion — just one aligned team.
💬 “We don’t hand off drawings — we hand off a vision that’s already ready to build.”
Want to see how this looks in practice? Explore our Design-Build Services page for a full overview of our process.
🌟 The Benefits of Integration
Bringing architecture and construction together delivers real-world advantages for East End homeowners:
🧮 No More Guesswork – Each design is reviewed for cost, feasibility, and code before construction begins.
🏛️ Smoother Permits – Our familiarity with City of Toronto Building Permits helps streamline approvals.
⏰ Faster Timelines – With design and build under one roof, revisions and delays are drastically reduced.
🧱 Consistent Quality – A single accountable team ensures a seamless transition from concept to completion.
👉 Did you know? Homeowners who choose integrated design-build projects experience up to 30% faster completion times, according to the Canadian Home Builders’ Association (CHBA).
🏘️ Why It Matters for East End Homes
Homes in Leslieville, the Beaches, Riverdale, and East York are full of character — but also complexity. With tight access, aging infrastructure, and heritage restrictions, these projects demand creativity and foresight.
Our design-build process was designed specifically for this type of home. By uniting design vision with construction expertise, we can anticipate and solve challenges before they become costly issues.
We also adhere to RenoMark’s Code of Conduct, ensuring transparency, accountability, and professional standards in every East End project.
🪚 Conclusion
When architecture and construction work together, great things happen. Our integrated design-build approach delivers fewer surprises, faster timelines, and results that respect both your home’s history and your family’s future.
🧭 Ready to start planning your own East End renovation?
Schedule a Consultation today to learn how our design-build process can bring your vision to life.







