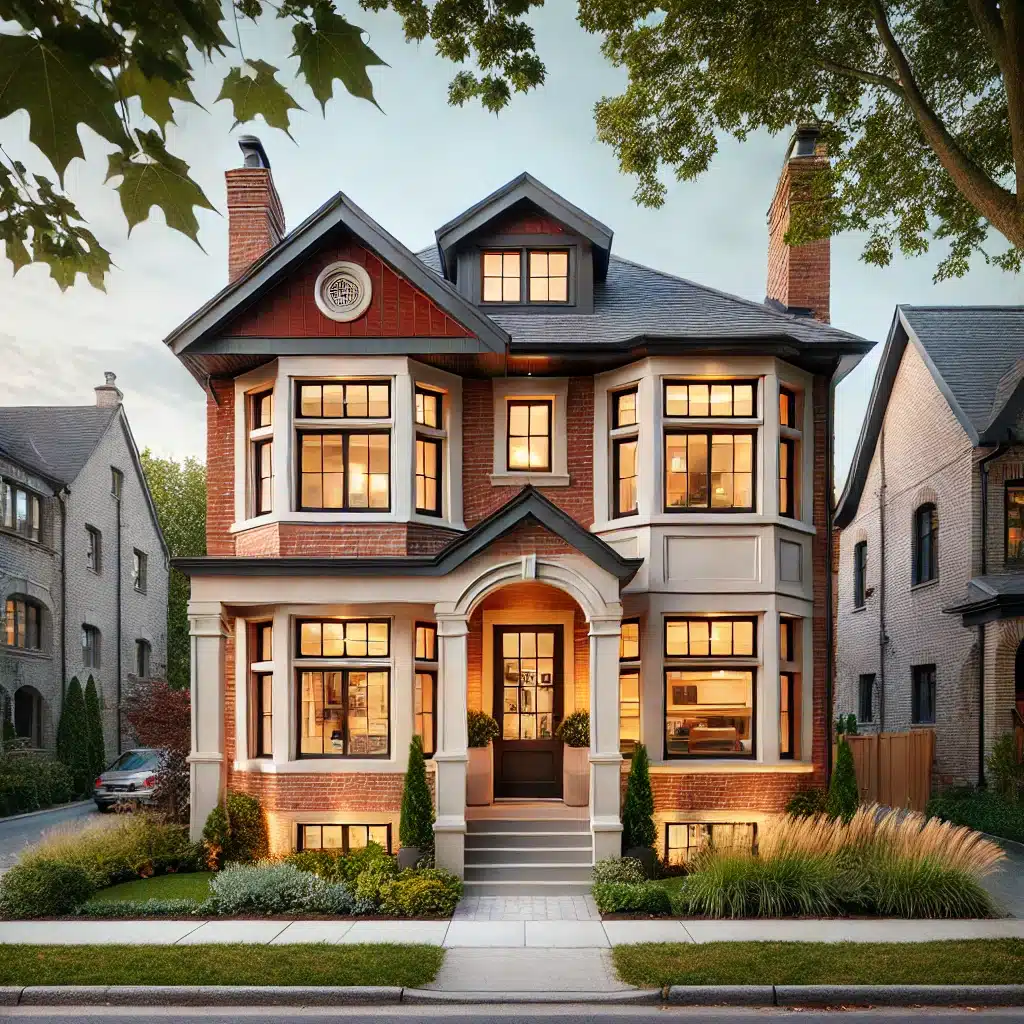Introduction
East York is a vibrant Toronto neighbourhood, known for its brick bungalows and post-war homes. This area offers families the perfect chance to set down roots and create their dream home. However, smart home design is key to ensuring functionality, long-term value, and a seamless integration into the community.
At Woodsmith Construction, we specialize in East York home renovations and additions, helping homeowners make smart design decisions that enhance livability while maintaining the area’s architectural integrity. Here are our top design tips for homeowners looking to renovate or rebuild in East York.
1. Maximize Your Property’s Potential 🏡
One of the biggest advantages of East York homes is larger lot sizes compared to Toronto’s downtown core. To fully capitalize on this space:
✔️ Build Up, Not Just Out – Many East York bungalows have strong foundations that can support a second-storey addition without major structural changes. ✔️ Consider a Rear Addition – Expanding the back of your home can add significant square footage while maintaining the home’s curb appeal. ✔️ Plan for Outdoor Living – Larger lots allow for patios, decks, and landscaped yards, creating functional outdoor spaces for entertaining and relaxation.
📌 Woodsmith Construction specializes in full-home additions that seamlessly integrate with East York’s existing architectural style.
2. Preserve Architectural Character While Modernizing 🏛️
Many East York homes have beautiful brick facades, vintage trims, and unique historical details. While modernizing, it’s important to preserve key elements that add charm and value.
✔️ Keep Original Brickwork – Restoring rather than replacing brick maintains character and can increase resale appeal. ✔️ Blend Old & New – Open up interiors while keeping classic wood trims, moldings, and doors. ✔️ Match Neighbourhood Aesthetic – A modern design should complement rather than clash with surrounding homes.
📌 Woodsmith Construction ensures renovations maintain the historical essence of East York homes while incorporating modern functionality.
3. Utilize Full-Span Design for Flexibility 🏗️
Older homes in East York often have load-bearing walls that restrict layout options. By using full-span floor joists and truss systems, homeowners can:
✔️ Create Open-Concept Living Spaces – Removing walls allows for brighter, airier interiors. ✔️ Future-Proof Your Layout – Flexible designs let you rearrange spaces easily over time. ✔️ Speed Up Construction – Full-span designs reduce the need for extra structural support, saving time and money.
📌 Woodsmith Construction specializes in structurally sound, open-concept layouts that maximize space and modernize homes efficiently.
4. Follow Local Zoning & Design Guidelines 📜
East York falls under Toronto’s zoning bylaws, meaning homeowners must comply with regulations when renovating or expanding their homes.
✔️ Understand Setbacks & Height Restrictions – Ensure your design aligns with city regulations. ✔️ Secure the Right Permits – Structural changes require building permits from the City of Toronto. ✔️ Consult Heritage Guidelines – Some streets may have heritage restrictions on exterior modifications.
📌 Woodsmith Construction navigates zoning laws and permits, ensuring your renovation complies with all city regulations.
5. Design for Resale Value & Long-Term Functionality 💰
Even if you plan to stay in your home for years, smart design choices can maximize your home’s future resale value.
✔️ Avoid Over-Personalization – Stick to timeless finishes and neutral colour palettes. ✔️ Prioritize Kitchen & Bathroom Upgrades – These areas offer the highest return on investment. ✔️ Integrate Energy-Efficient Features – Upgrading to modern windows, insulation, and HVAC systems can reduce costs and attract buyers.
📌 Our design-build approach ensures your renovation enhances both functionality and resale appeal.
6. Work with a Design-Build Expert Who Knows East York 🏠
Not all contractors understand the unique challenges and opportunities of East York home design. Working with a local expert ensures your project is handled efficiently and meets the area’s architectural standards.
🔹 Why Choose Woodsmith Construction? ✔️ 20+ Years Experience in East York renovations & additions ✔️ Seamless Design-Build Process – From planning to completion ✔️ High-Quality Craftsmanship – Timeless designs that stand the test of time.
📸 See Our Work: Explore Our East York Home Renovation Portfolio
📞 Ready to Design Your Dream East York Home? Contact Us for a Free Consultation! Call 416-937-5874 or visit woodsmith.ca/contact us
Final Thoughts
Designing or renovating a home in East York is an exciting opportunity to maximize space, maintain charm, and modernize for long-term living. Thoughtful planning ensures your home is both functional and beautiful for years to come.
💡 Thinking about a renovation in East York? Let’s discuss how Woodsmith Construction can bring your vision to life.
📞 Schedule Your Free Consultation Now – Limited Spots Available!







