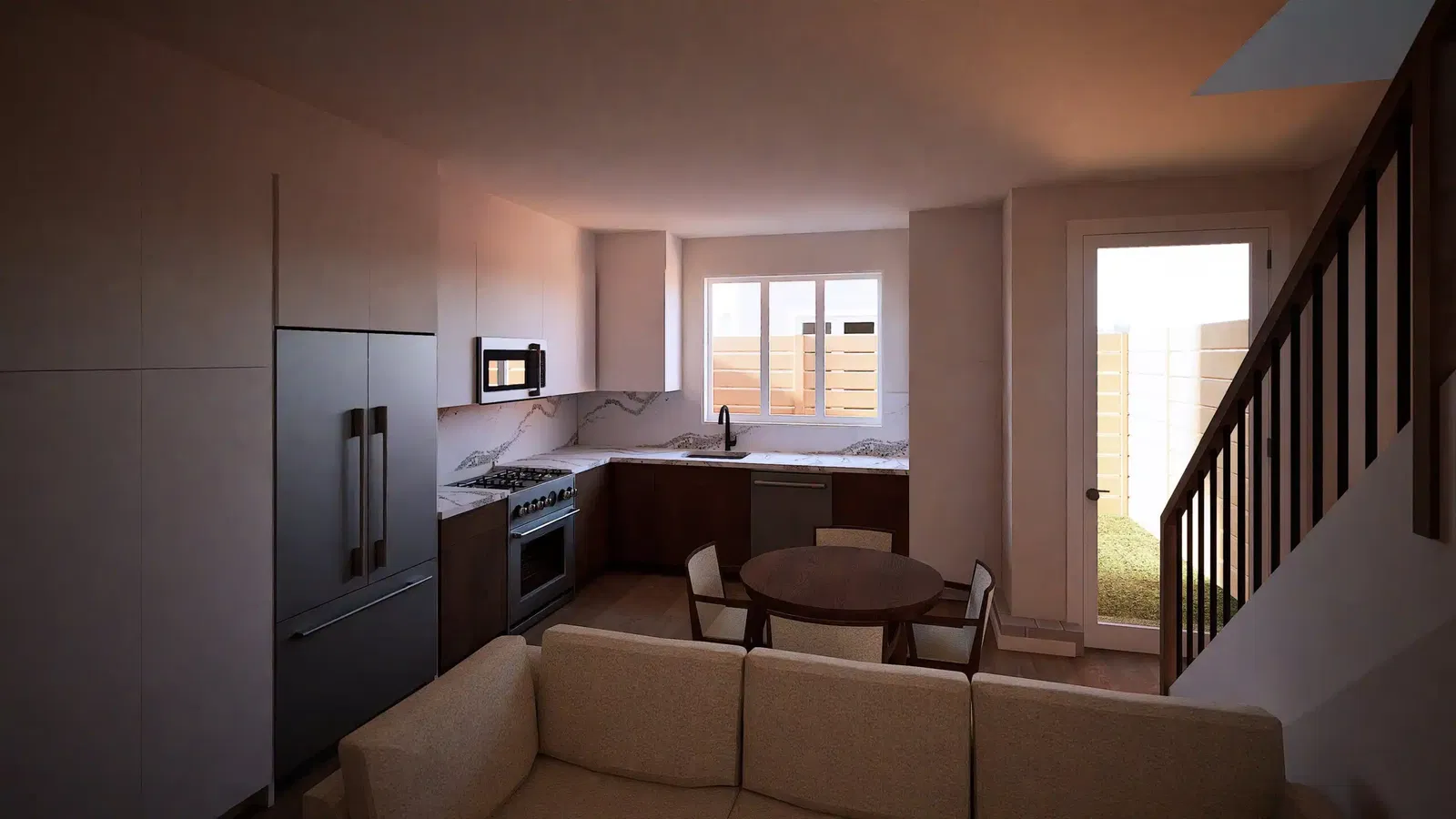🌟 What is a Laneway Suite?
A laneway suite, also known as an Accessory Dwelling Unit (ADU), is a self-contained residential unit built on the same lot as a primary house, facing a laneway. Complete with its own kitchen, bathroom, and sleeping area, it functions like a small home.
Laneway suites are increasingly popular for:
Creating rental income
Supporting multi-generational living
Adding long-term property value
For the official city overview, see the City of Toronto – Laneway Suites Page.
📏 Key Requirements in Toronto
According to the Ontario Building Code and Toronto zoning bylaws (referenced in the Ministry of Municipal Affairs and Housing Guide):
Eligibility: Your property must abut a public laneway with at least 3.5m width for fire access.
Height & Size: Maximum of two storeys; must meet setback and privacy standards.
Servicing: Utilities (water, sewer, hydro) must connect from the main house.
Parking: You are not required to add parking for a laneway suite.
Permits: A building permit is always required; heritage districts may need extra approvals.
✅ Benefits of a Laneway Suite
Rental Income: Generate steady monthly revenue.
Family Flexibility: Ideal for parents, adult children, or caregivers.
Increased Property Value: A strong long-term investment.
Sustainable Growth: Adds housing without large-scale developments.
⚠️ Common Challenges
High Upfront Costs: Building costs vary depending on lot conditions.
Zoning Limits: Not every lot is eligible—size, laneway width, and lot depth matter.
Design Constraints: Space, fire safety, and privacy rules must be carefully addressed.
🔨 How Woodsmith Construction Can Help
At Woodsmith Construction, we don’t just build structures—we design custom solutions that fit your lifestyle and comply with Toronto’s laneway suite regulations.
Seamless design-build process: from concept to permits to construction.
Expertise in East Toronto neighbourhoods where laneway suites are most in demand.
Focus on quality craftsmanship and transparent project management.
Explore how we integrate laneway suites into larger projects with our Design-Build Services.
📌 Next Steps for Homeowners
Use Toronto’s Interactive Zoning Map to check eligibility.
Review the Laneway Housing Laws & Guidelines.
Contact Woodsmith Construction to see how we can integrate a laneway suite into your custom renovation or new build.







