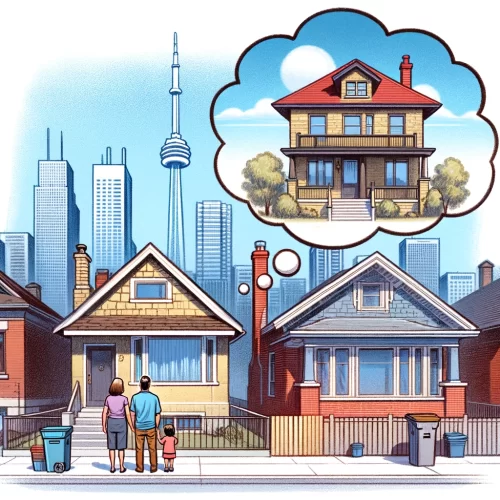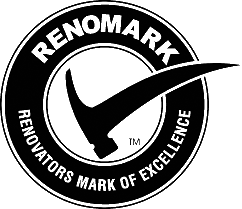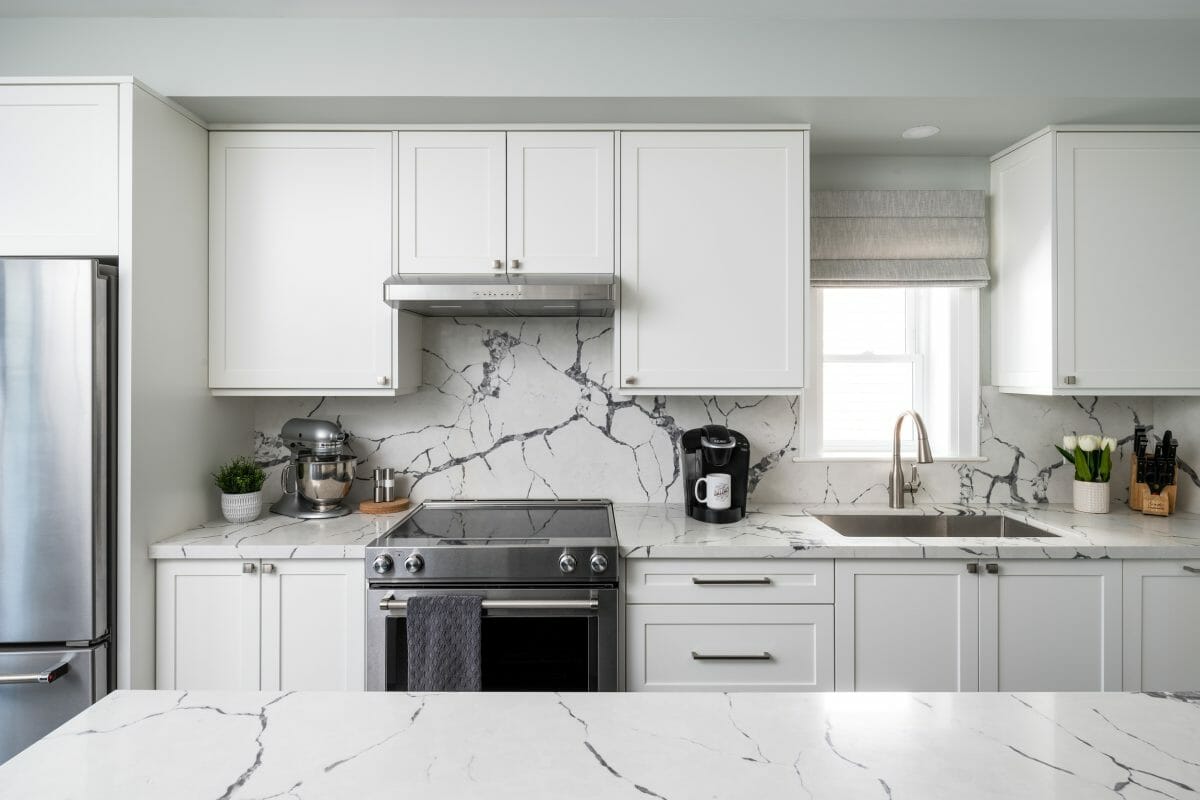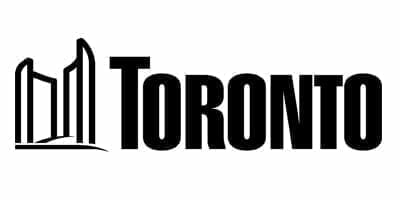A Toronto home owners guide to home additions

A Comprehensive Guide to Home Additions in Toronto East by Woodsmith Construction Inc.
At Woodsmith Construction Inc., we recognize that your home is more than just a shelter; it’s a manifestation of your lifestyle and aspirations. Home additions in Toronto East offer limitless opportunities to enhance your living space, tailored specifically to your needs and preferences. Our guide aims to simplify your decision-making process by presenting a range of home addition options that cater to your unique requirements.
Explore the Potential of Home Additions
Elevate with a Third-Floor Addition
Maximize your living space without altering your home’s footprint. A third-floor addition is an excellent choice for adding extra bedrooms or creating a secluded home office. This approach is ideal for those looking to expand vertically, especially in neighbourhoods with limited lot sizes.
Expand with a Rear Bump-Out
Ideal for enlarging your kitchen or living area, a rear bump-out keeps your home’s front aesthetic intact while providing the additional space you desire. Rear extensions are particularly advantageous for properties with narrow lots, which are common in Toronto, as they allow homeowners to maintain their property’s frontal character and street view.
Increase Space with a Second-Floor Top-Up
Transform your bungalow into a spacious two-story home. This addition can add vital space for bedrooms, bathrooms, or a primary suite, enhancing your living experience. Second-story additions are popular for those seeking to increase their living area without expanding the home’s footprint.
Enhance with a Front Porch Extension or Enclosure
A front porch extension can improve curb appeal and functionality. It can create a new mudroom, sitting area, or sunroom, adding versatility to your home’s entrance. Porch extensions enhance the aesthetic appeal and provide practical benefits like additional storage and seating areas.
Utilize Side Extensions (L-Shaped Fill-Ins)
Efficiently expand your living space by filling in the side of L-shaped homes. This intelligent solution is beneficial for properties with narrow lots. Side extensions, or L-shaped fill-ins, effectively use available space without significant structural changes.
Tailoring Additions to Your Home’s Unique Characteristics
Considerations for a Perfect Addition
Zoning and Property Lines: Understanding zoning regulations is crucial to determining how close your addition can be to your property’s edges. Check the City of Toronto’s Official Website for detailed zoning information. Zoning laws dictate the permissible distance of the addition from property lines, ensuring the new structure complies with local regulations.
Lot and House Size: Assess your lot and current home size to explore expansion potential under local bylaws. The size of your lot and existing structure will influence the type and extent of additions possible, ensuring that the project stays within the legal boundaries.
Building Heights: Navigate height restrictions to see if adding another story is feasible. Toronto’s building codes specify height limits that must be adhered to when planning vertical expansions like third-floor additions.
Topography: Evaluate the land slope and soil conditions to identify your property’s best type of addition. The topography of your land can impact the foundation requirements and overall design of the addition, making it essential to conduct a thorough site evaluation.
Navigating Zoning and Legalities with Woodsmith Construction Inc.
Choosing the right addition involves compliance with local zoning laws. Woodsmith Construction Inc. is here to guide you through these regulations, ensuring your addition is both beautiful and lawful. We can assist in obtaining minor variances, although this may affect the project’s cost and timeline.
Obtaining the necessary permits is a critical step. In Toronto, homeowners need to acquire building permits before starting any addition. This process involves submitting detailed architectural plans, which must be drawn and signed by a licensed architect or technologist. Depending on the project’s complexity, the permit application process can take several weeks, so it is advisable to start early.
The Importance of Professional Guidance
Working with experienced professionals ensures that your home addition project runs smoothly. Architects and contractors play crucial roles in the planning and execution stages. Hiring an independent architect before engaging a contractor can give you greater control over your project plans and ensure that your vision is accurately captured.
Choosing the right contractor is equally important. Look for contractors with a proven track record in house additions, specifically those with experience in the type of addition you are considering. Checking references and reviewing their portfolio can help you gauge their expertise and reliability.
Living During Construction
If you plan to stay in your home during the addition construction, discussing this with your contractor is essential. Implementing strategies to minimize disruptions and ensure safety will make the process more manageable. This might include designating specific living areas and scheduling work to accommodate your family’s routine.
Budgeting and Financial Planning
Setting a realistic budget is vital for the success of your home addition project. Consider all costs, including construction, permits, design, and a contingency fund for unforeseen expenses. Home additions can vary widely in price depending on the type and scale of the project.
Incorporating energy-efficient features into your addition can also provide long-term savings. Insulating the new space, installing energy-efficient windows, and upgrading HVAC systems can reduce energy costs and improve overall comfort.
Conclusion: Your Partner in Home Expansions
A home addition project is an opportunity to create spaces that elevate your everyday life. By partnering with Woodsmith Construction Inc., you’re choosing a team committed to making your home addition journey seamless and fulfilling, with results that exceed your expectations.
Visit our Home Addition Services for detailed information and start planning your project with the experts nearest you.
Additional Resources for Homeowners:
- Design Inspiration: Explore Architectural Digest or Houzz for creative home addition ideas.
- Canadian Home Builders’ Association (CHBA): Visit CHBA for valuable resources on choosing a contractor and understanding the construction process.
- Sustainable Home Additions: Learn about eco-friendly renovation practices at Green Building Advisor.
- Financial Planning for Home Additions: For advice on budgeting and financing options, check out Investopedia’s Home Renovation Guide.



