Project Design
Initial Design
The success of any project rests on the quality of its design. Our process starts by using all your information to develop an initial concept set of plans. This set of plans focuses more on space planning rather than interior aesthetics. The goal is to present the best options that work well with your home. These first sets of plans are a great way to start to see what is possible for your space.
- Narrow down the layout
- Start to figure out the look and feel of the finished home
- Use 3D walkthroughs to get a sense of space

Revisions
This is the core of our whole design development process. We will take your initial design feedback and use it to improve your plans. As you progress towards your final design, each revised set of plans has more finishing details added to it. Details such as kitchen cabinet visuals, wall treatments, flooring choices, and paint colours, to name a few. All done with realistic photo renderings of the interior and exterior of your home to better help visualize your new space.
- Revise till it is perfect
- Add cabinetry details
- Add finishes
- Photo-realistic renderings
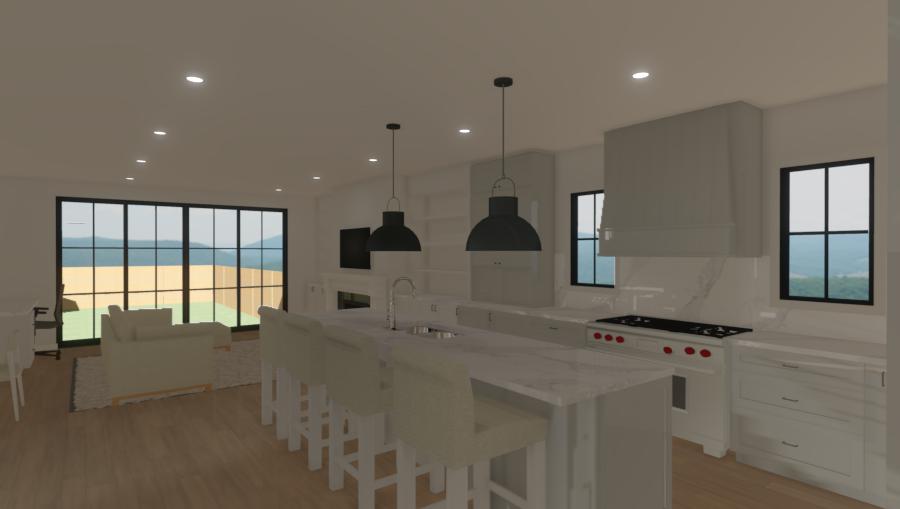
Permitting
By this stage, your project’s design is complete, and you’re happy with the look and feel of things. We then take your finalized plans, add the necessary information, and send them in to start the permitting process. Permitting can take a while as your plans must clear a zoning and building review to get approved. During the permitting timeframe, we get to work finalizing the finishing details and selections for your project. We also set your project’s budget and schedule and book your construction start date. This gives you the time you need to get things organized on your end, whether to find another place to live or rework the one you’re in so we can do the required work.
- Zoning review and approval
- Finalize project budget and scheduling
- Set project start date
- Sort out living situation during project duration
Looking for Design Services?
Our in-house team of designers can take care of all your home design and permitting needs. Please click below for a complete list of our design services
Looking for Build Services?
We offer all the same build services without the design element required. Please note a professional design of some sort is still needed.
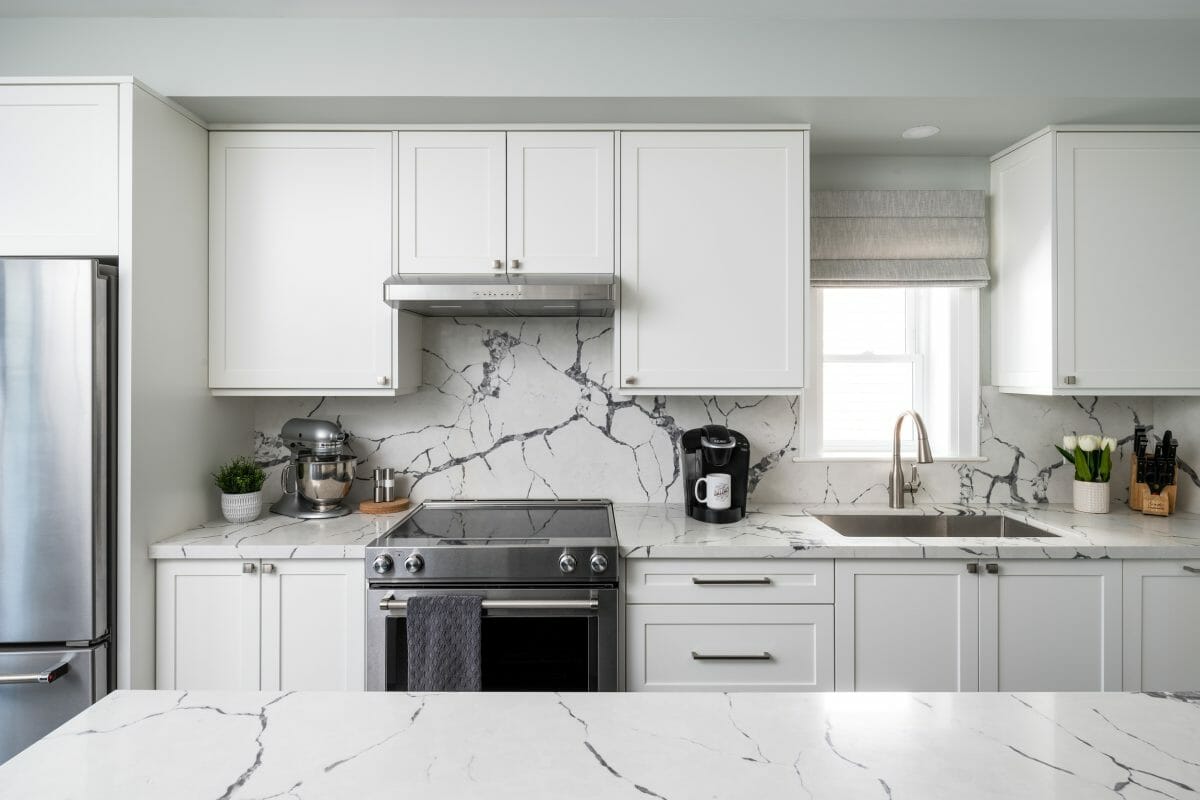
Canadian Contractor Article: Four Rules for Small Kitchens
Four Essential Rules for Small Kitchen Design by Christopher Smith In our latest feature on Canadian Contractor, I delve into the art and science of small kitchen design, a common challenge many of us face in the renovation industry. Drawing from years of experience with older homes in Toronto’s
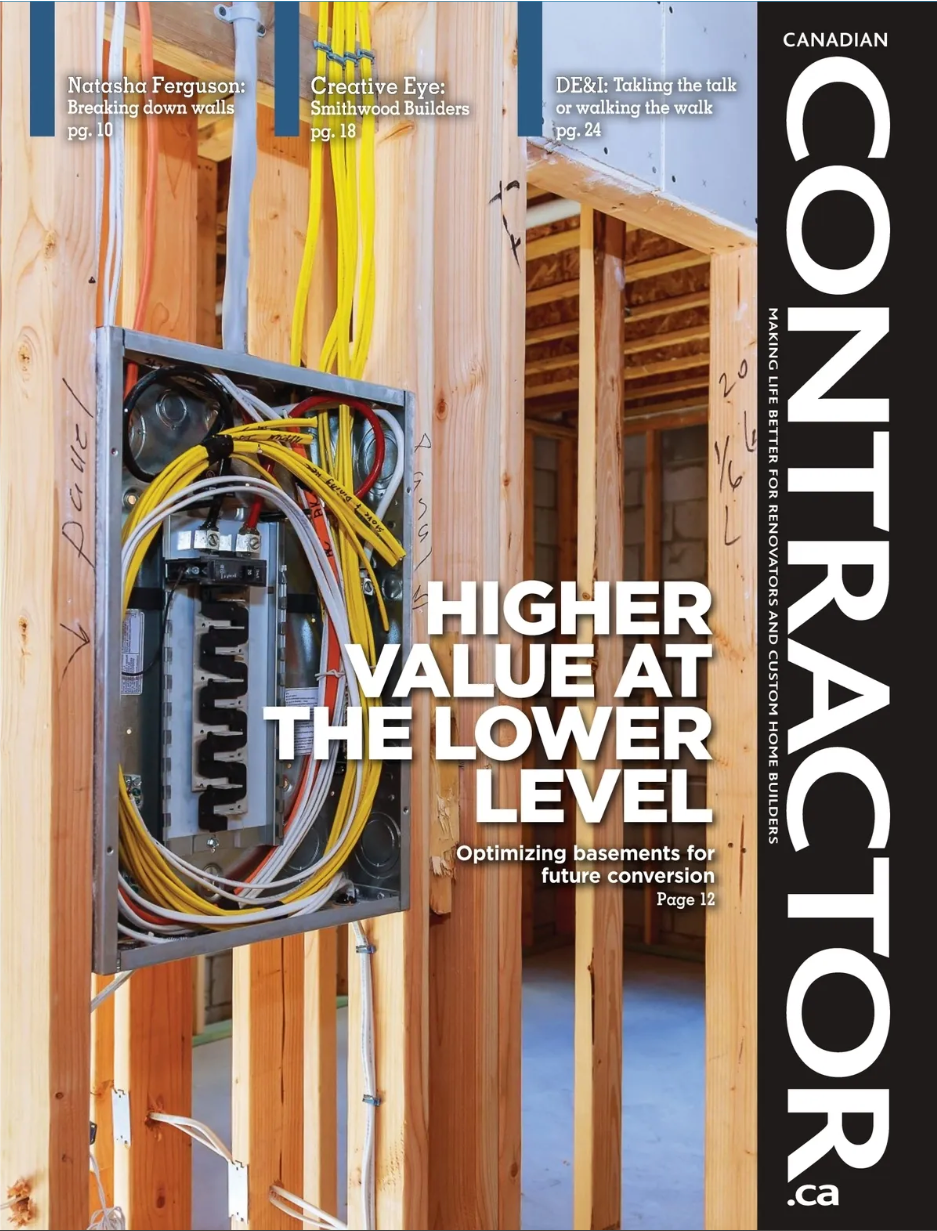
Canadian Contractor Feature Article: Higher Value at the Lower Level
Unlocking Higher Value at the Lower Level: A Strategic Approach to Basement Renovations In the August 2023 cover story for Canadian Contractor, I shared insights into the transformative potential of basement renovations. As the housing landscape evolves, so does the approach to maximizing the utility and value of every square
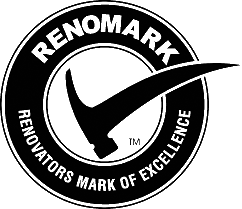
Why your next Renovation should be done by a Renomark Contractor
Home renovation is a significant undertaking that requires careful planning, a considerable investment, and a professional touch. It’s a journey that can transform your living space into a dream home but also a process that can be fraught with challenges. Choosing the right contractor is one of the most critical

2024 RenoMark Awards Finalist for Best Innovative Renovation
Woodsmith Construction Inc., a leading name in Toronto’s home renovation scene, has proudly earned a finalist spot for the Best Innovative RenoMark Award 2024. This prestigious nomination underscores their commitment to innovation and excellence in the home renovation industry, setting new benchmarks for creativity and sustainability. Pioneering Innovation in
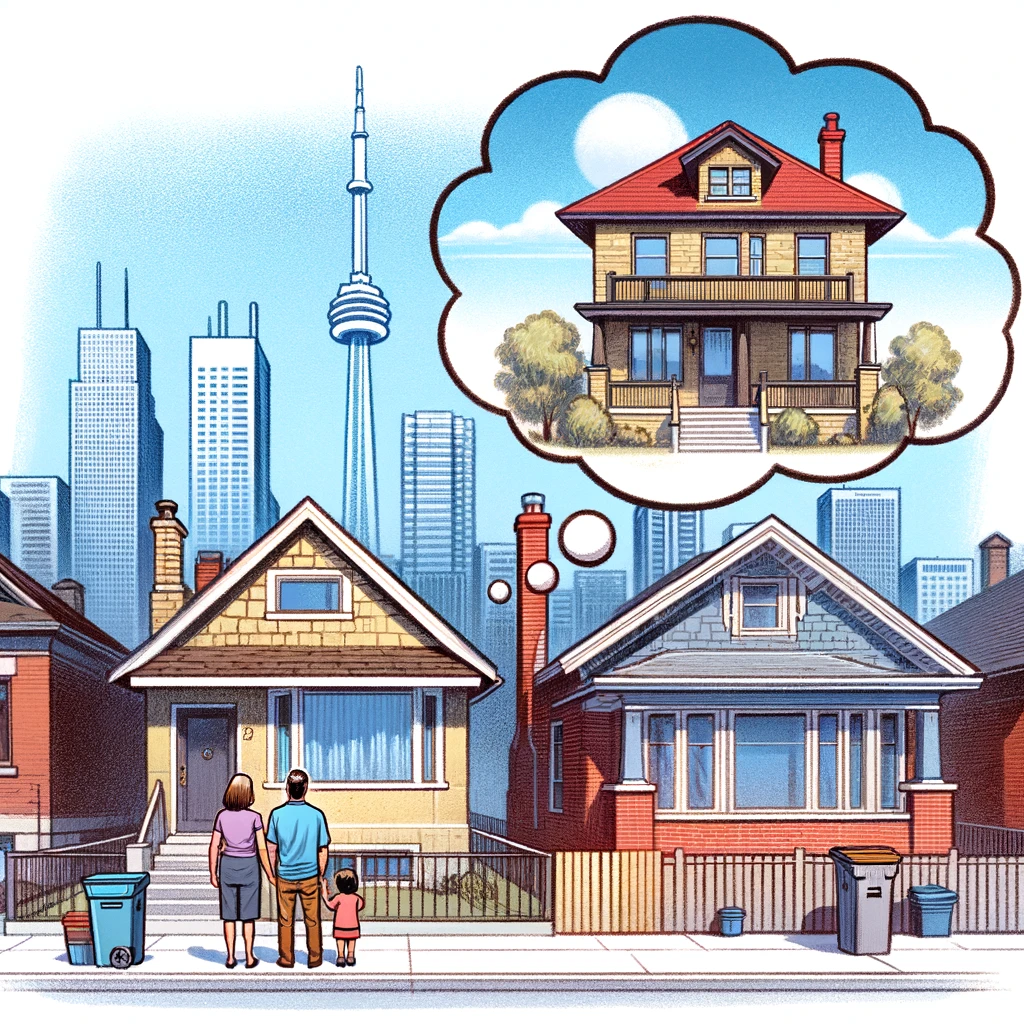
A Toronto home owners guide to home additions
A Comprehensive Guide to Home Additions in Toronto East by Woodsmith Construction Inc. At Woodsmith Construction Inc., we recognize that your home is more than just a shelter; it’s a manifestation of your lifestyle and aspirations. Home additions in Toronto East offer limitless opportunities to enhance your living space, tailored

Best of Homestars 2020
Woodsmith Construction Inc. Receives Homestars best of award 2020 Woodsmith Construction Inc. is proud to announce that we have been recognized with the Best of 2020 award from Homestars. We couldn’t have done it without our incredible team, who have worked tirelessly to provide each customer with an extraordinary
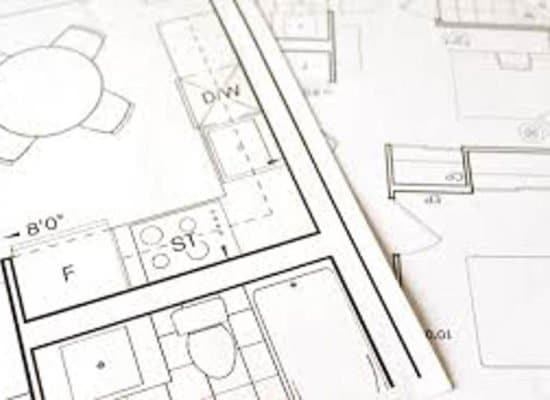
Design Build Services Toronto
Design Build Services Toronto With Woodsmith Construction Design-Build Done Right Woodsmith Construction offers comprehensive design-build services in Toronto, combining creative design with expert construction to bring your dream home to life. Our professional team has years of industry experience and is committed to delivering affordable, accountable designs and award-winning
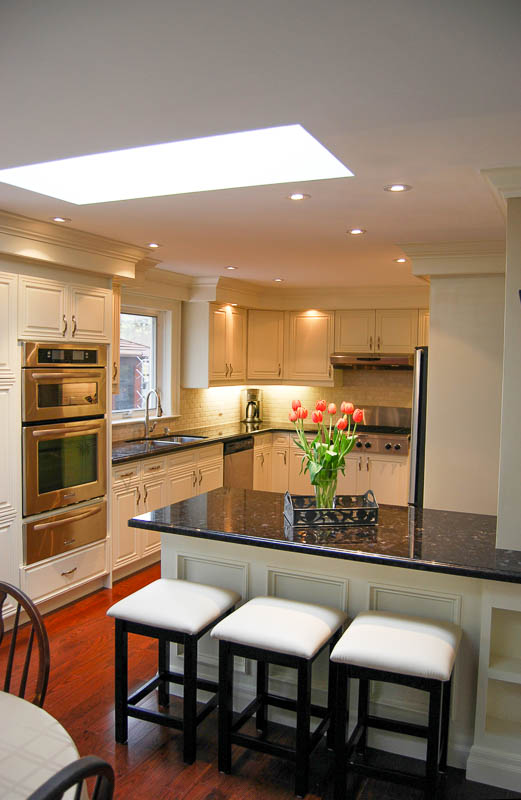
Finding Top Rated Toronto General Contractors
General contractors do the planning in the areas of utilizing the materials, budgeting expected expenses for the project and overall monitoring of the designs and styles of a physical structure that they are about to build. Everything starts from scratch with the help of sketch of the house. It contains

Navigating the Toronto Building Permit Process
Embarking on a home renovation or construction project is an exciting venture, especially when you’re looking to enhance the beauty and functionality of your residential space in Toronto. At Woodsmith Construction, we understand that navigating the building permit process can seem daunting. That’s why we’re here to guide you through

Home Renovation Budgeting
Much to do about Home Renovation Budgeting With each new client’s home visit at Woodsmith Construction. We seem to come across, time and time again a real lack understanding on what good home renovation budgeting is. Most people obviously understand intellectually what a budget is and how important it is

