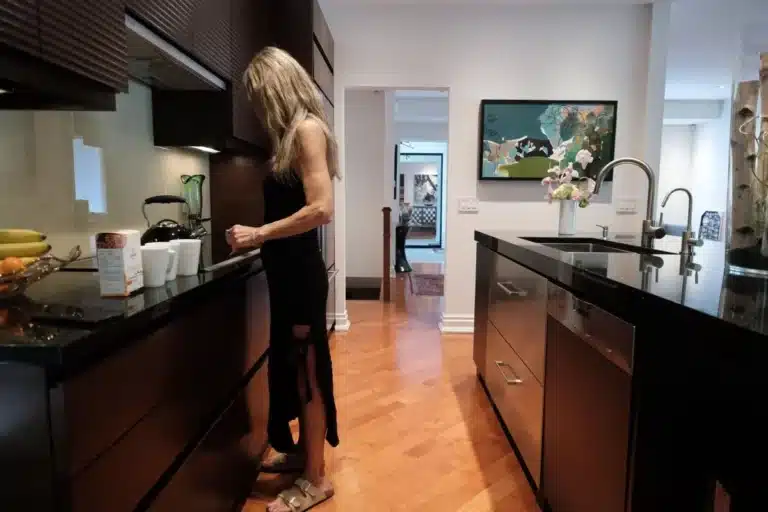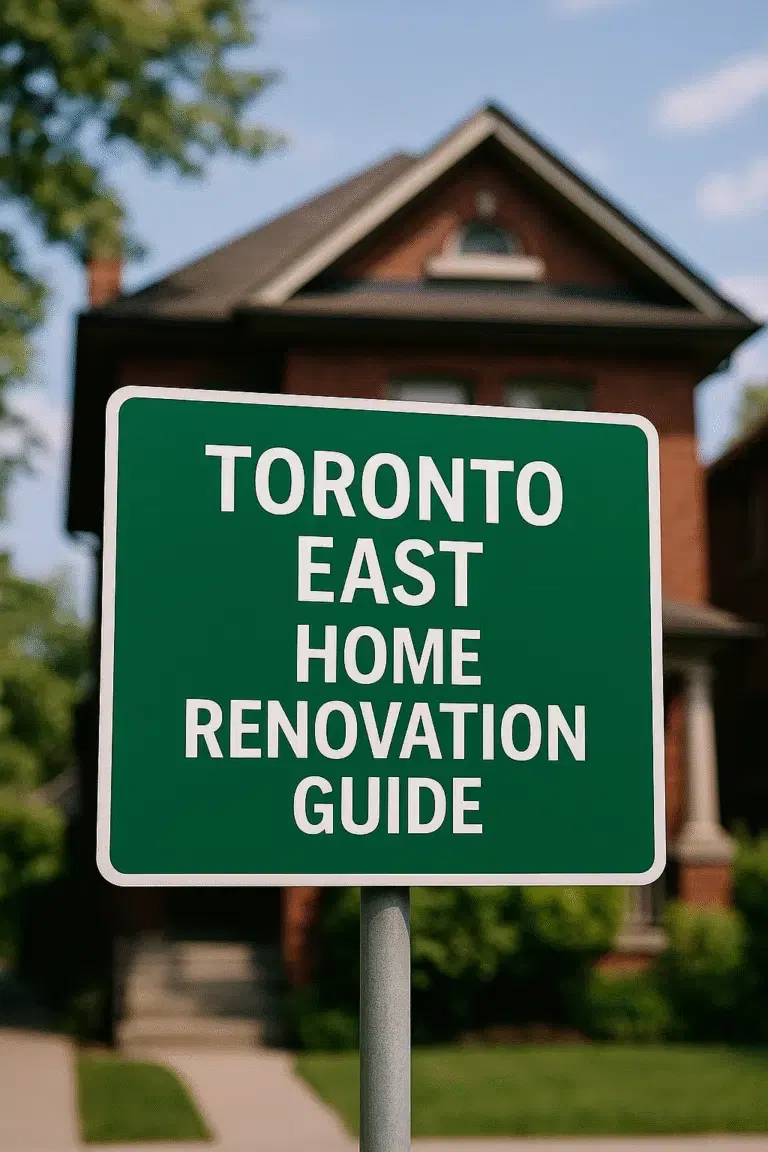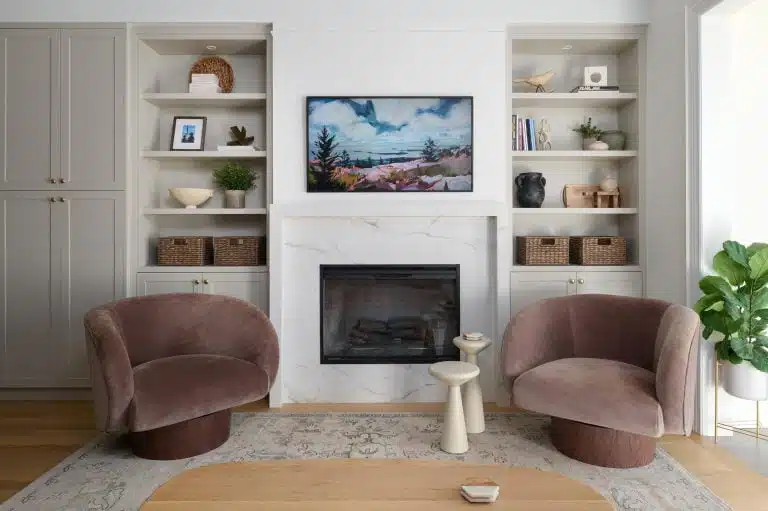Millwalk
Design-Build Full Home Renovation
Challenges & Objectives
The Millwalk project was a transformative ground floor renovation designed to create a modern, functional, and stylish living space. The centerpiece of the renovation was a stunning new kitchen featuring Caesarstone concrete-look countertops and a beautiful walnut island. Complementing the design were European tilt-and-turn windows that opened to a new deck, a sleek glass stair wall, and a thoughtfully designed primary suite complete with a laundry room. The result is a cohesive space that seamlessly combines style, comfort, and practicality.
This project focused on both aesthetic upgrades and functional improvements:
- Modern Kitchen Design: Create a sophisticated yet practical kitchen as the heart of the home.
- Indoor-Outdoor Connection: Incorporate full European tilt-and-turn windows for easy access to the outdoor deck and to flood the space with natural light.
- Functional Layout: Design a ground floor layout that maximized usability, including a new primary suite with an integrated laundry room.
- Contemporary Finishes: Enhance the home’s overall aesthetic with clean, modern elements like a glass stair wall.
Our objective was to deliver a design that balanced form and function, providing the homeowners with a stunning and practical space.
Design Solutions
To meet the project’s goals, our team incorporated elegant design elements and practical solutions:
- Kitchen:
- Installed Caesarstone concrete-look countertops for a sleek, modern feel.
- Added a walnut island that served as both a design focal point and a functional gathering space.
- Windows and Deck Access:
- Replaced outdated windows with full European tilt-and-turn windows, allowing seamless access to the new outdoor deck and creating an airy, light-filled interior.
- Primary Suite and Laundry:
- Designed a luxurious primary suite with an integrated laundry room for convenience and privacy.
- Modern Accents:
- Built a glass stair wall to enhance the flow of natural light and add a contemporary touch to the space.
Construction Process
The Millwalk renovation was completed in the following stages:
- Demolition and Layout Optimization:
- Opened up the ground floor to create a spacious, flowing layout.
- Removed walls and reconfigured spaces to improve functionality.
- Kitchen and Living Area Upgrades:
- Installed the new kitchen with premium finishes and integrated appliances.
- Replaced existing windows with European tilt-and-turn designs for improved ventilation and access to the deck.
- Primary Suite and Finishing Touches:
- Built a serene primary suite with an adjacent laundry room.
- Installed the glass stair wall and added finishing details to tie the design together.
Results
The completed ground floor on Millwalk is a sophisticated, modern space that perfectly meets the homeowners’ needs. The kitchen, with its Caesarstone countertops and walnut island, is a true showstopper, while the European windows and glass stair wall flood the space with light. The new primary suite and laundry room offer comfort and convenience, making the home as functional as it is beautiful. The homeowners were thrilled with the transformation and praised the seamless flow and thoughtful design.
Our Clients' Experiences Say It All
At Woodsmith Construction, we believe our clients’ experiences highlight our commitment to exceptional customer service. Explore what real homeowners say about partnering with us to achieve their home renovation goals.
The Woodsmith team did a phenomenal job of rebuilding our house to match our dream on-time and within our budget. Chris (the owner) was always accessible, open to ideas and patient with questions. This made all the difference for us. He understands that a job of this scale is something that an owner will likely only do once, and he offered great advice and put all our fears at ease. We constantly knew exactly how we were tracking to our budget (to the dollar) and our job site was clean and orderly at all times (which our neighbours very much appreciated). We were nervous about our year-long adventure in renos (we've all heard horror stories), but Chris helped us spread out decisions over time and provided clear options for any challenges his team encountered, making that year a surprisingly pleasant one. All of the work was top-quality and has garnered unsolicited positive comments from anyone who sees our home (including other contractors working in our neighbourhood). I have no problem recommending Woodsmith; you will be in very good hands.
Dave Duncan
We were very pleased with the results of our renovation project completed by Chris and his team at Woodsmith Construction. As well as a great end-product, Chris provided excellent customer communication services throughout the whole process that were greatly appreciated! We would have no hesitation in recommending Woodsmith Construction and in fact have already booked them for a second project.
Lynn
We had a great experience working with Chris at Woodsmith Construction. He is honest, transparent, realistic, easy to get in touch with and makes himself available to his clients whenever they need him. I would gladly recommend Woodsmith Construction to anyone doing a renovation as Chris made a complicated process a positive experience.
Matthew Bernstein
We worked with Chris Smith and Woodsmith Construction Inc. on the design for a garage addition, and the experience was fantastic. The project included adding attic trusses to create a new walk-in closet and laundry room that seamlessly connected to our existing main bedroom. Chris’s goal was to make the addition feel like it had always been part of the home, and he absolutely nailed it.From the start, Chris took the time to understand what we needed and came up with a design that not only maximized the functionality of the space but also kept the style consistent with the rest of the house. He paid close attention to every detail, from the layout to the finishes, ensuring everything worked perfectly with our main bedroom.The design makes such smart use of the space, and it feels like a natural extension of the home rather than an afterthought. Chris was great to work with—responsive, creative, and incredibly knowledgeable. He even provided advice on how to approach the construction phase, which made us feel confident moving forward.If you’re looking for someone to bring your vision to life with a thoughtful and practical design, we highly recommend Chris Smith and Woodsmith Construction. The design he created for us has truly enhanced our home. Our construction is well under way and we are already seeing the great design come to life!
Steve F
Woodsmith Construction completed a project for us in a timely and professional manner. The quality of their workmanship is superb. Communication between them and us was informative, courteous and collaborative. We would highly recommend them.
Rick Wilson
Woodsmith Construction Inc. recently completed a full-home renovation on our place, including underpinning and adding a third floor. We couldn't be happier with the results and the level of service that we received from Chris and his entire team. Chris is an absolute professional who is extremely knowledgable, dedicated to his craft and was exceptionally responsive at all points in the project to all of our questions and concerns. For us, this timely communication provided a level of comfort and assurance - I cannot imagine doing a project of this scale without it! During the project, the worksite was kept so clean - our neighbours consistently commented on how great and respectful the team was. We were able to complete a huge project with very little tension and to me, that speaks volumes about the manner in which the project was carried out. In terms of the results, we are thrilled. The workmanship, detail and solid construction of our home are all that we hoped for. This workmanship and level of service continued through the final stages of the project, when we were completing the finishing touches. Chris ensured that every small detail was arranged for and completed. Obviously, we highly recommend Woodsmith Construction and are grateful to Chris and his team for the amazing work, professionalism and service they provided.
Natalie Zawadowsky












