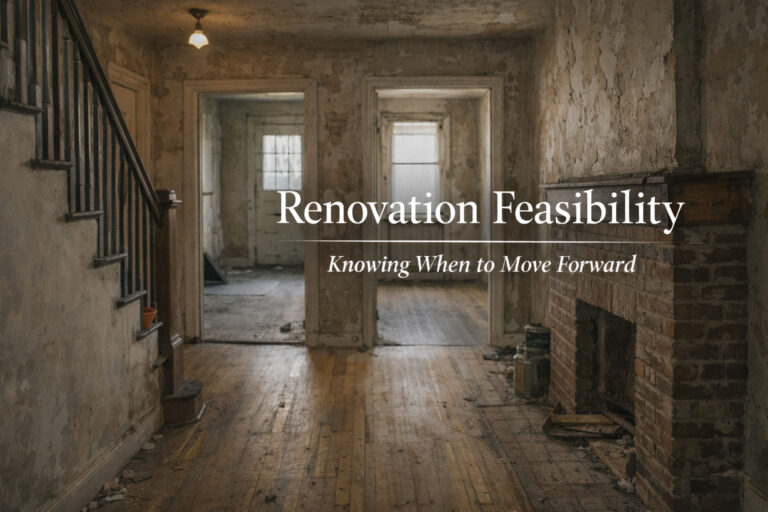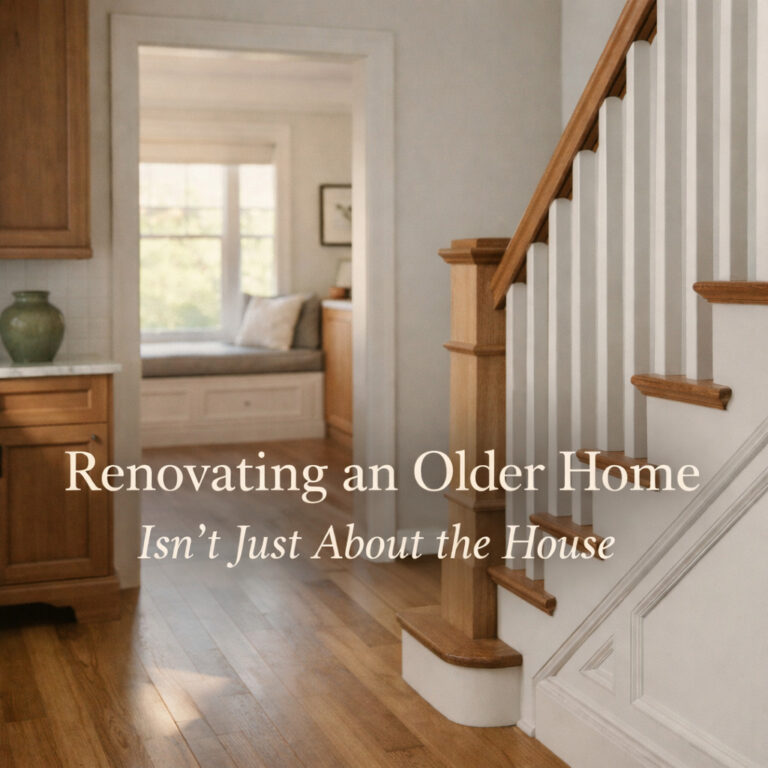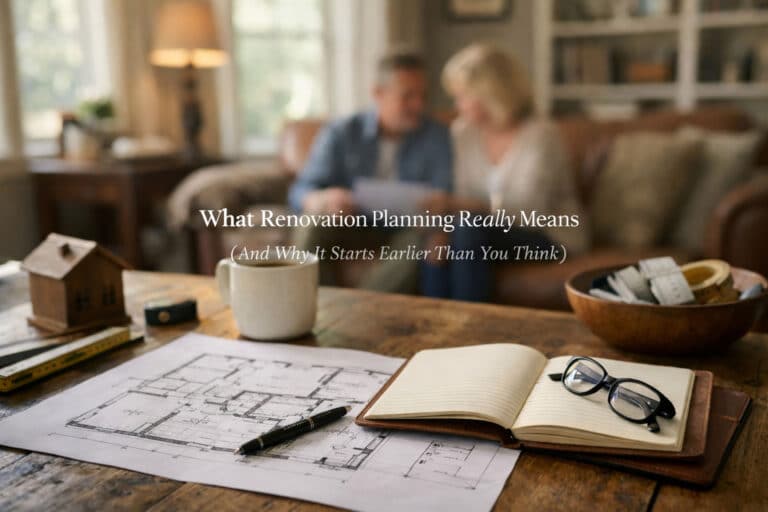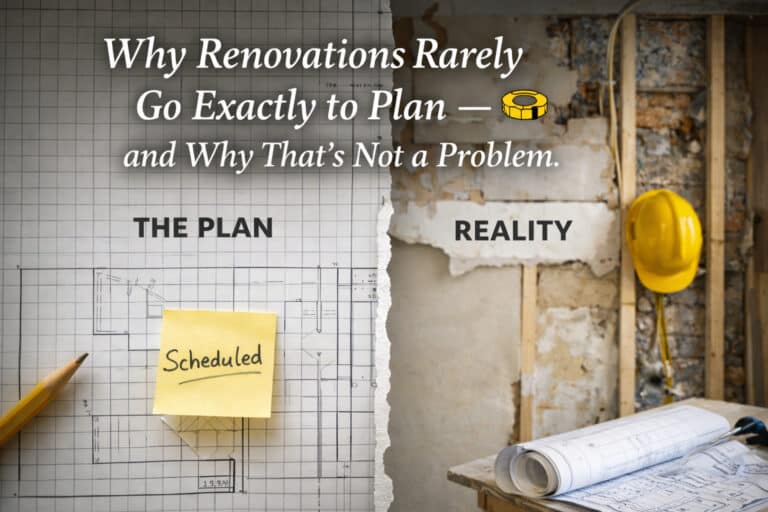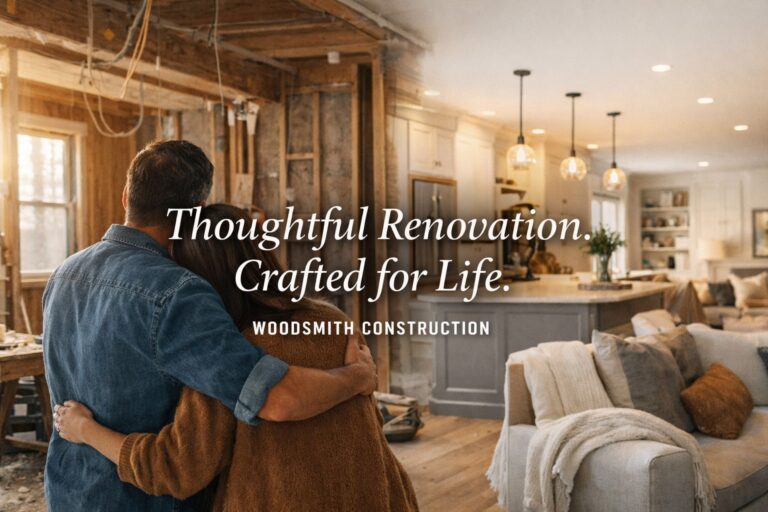Bradgate Rd
Design-Build Home Renovation
Challenges & Objectives
Located on Bradgate Rd in Toronto, this project began with a dated brick bungalow that had strong structural bones but was showing its age. The exterior brick was deteriorating, the carport was underutilized, and both the roof and bathrooms were due for major updates.
This was also an aging-in-place renovation — the homeowners had lived in this house for decades and wanted to transform it into the dream home they could comfortably enjoy for years to come. The challenge was to modernize the property while maintaining familiarity, accessibility, and the emotional connection they had to the place.
Our objective was to give the home a full exterior facelift, improve interior function and comfort, and create spaces that would support the clients’ next stage of life — ensuring longevity, safety, and timeless design.
Design Solutions
Our design team focused on blending renewal with respect for the existing structure. The front layer of deteriorated brick was removed and replaced while the interior masonry wall was supported and preserved. This allowed for a complete transformation of the façade without compromising the home’s integrity.
Inside, the layout was refined to accommodate a new primary ensuite bathroom and a complete rework of the existing main bath — improving accessibility, circulation, and modern comfort. The carport was enclosed and converted into a functional garage, seamlessly integrated into the home’s new exterior design.
We selected durable materials and finishes that would age gracefully and require minimal maintenance. A new roof completed the transformation, ensuring long-term weather protection while enhancing curb appeal. The result is a cohesive, classic exterior paired with a practical, barrier-free interior ready for years of comfortable living.
Construction Process
Work began with the careful removal of the front brick layer while temporarily supporting the inner structural wythe. Once the existing wall was stabilized, new masonry was installed with precision to refresh the home’s appearance and improve its envelope performance.
The carport conversion involved new framing, insulation, and integration into the existing roofline to create a fully enclosed garage. The roof was replaced in tandem, ensuring consistent detailing and weatherproofing across the entire structure.
Inside, mechanical and electrical systems were updated to accommodate the new bathrooms. Plumbing layouts were modernized for accessibility, and high-quality tilework and fixtures were installed to deliver a spa-like feel. Throughout construction, accessibility, ease of use, and safety guided every design and build decision — consistent with aging-in-place best practices.
Results
The Bradgate Rd project is a shining example of how thoughtful design and careful construction can allow homeowners to stay in the community and the home they love — while completely transforming how they live within it.
The new exterior brickwork and roof gave the home a fresh, timeless curb appeal, while the garage conversion added valuable function and storage. Inside, the updated bathrooms brought comfort, accessibility, and elegance, creating spaces that feel truly personal and enduring.
This was more than just a renovation — it was a complete aging-in-place transformation. The homeowners’ long-time house is now their dream home, reimagined for comfort, safety, and beauty for years to come.
Our Clients' Experiences Say It All
At Woodsmith Construction, we believe our clients’ experiences highlight our commitment to exceptional customer service. Explore what real homeowners say about partnering with us to achieve their home renovation goals.
The Woodsmith team did a phenomenal job of rebuilding our house to match our dream on-time and within our budget. Chris (the owner) was always accessible, open to ideas and patient with questions. This made all the difference for us. He understands that a job of this scale is something that an owner will likely only do once, and he offered great advice and put all our fears at ease. We constantly knew exactly how we were tracking to our budget (to the dollar) and our job site was clean and orderly at all times (which our neighbours very much appreciated). We were nervous about our year-long adventure in renos (we've all heard horror stories), but Chris helped us spread out decisions over time and provided clear options for any challenges his team encountered, making that year a surprisingly pleasant one. All of the work was top-quality and has garnered unsolicited positive comments from anyone who sees our home (including other contractors working in our neighbourhood). I have no problem recommending Woodsmith; you will be in very good hands.
Dave Duncan
We were very pleased with the results of our renovation project completed by Chris and his team at Woodsmith Construction. As well as a great end-product, Chris provided excellent customer communication services throughout the whole process that were greatly appreciated! We would have no hesitation in recommending Woodsmith Construction and in fact have already booked them for a second project.
Lynn
We had a great experience working with Chris at Woodsmith Construction. He is honest, transparent, realistic, easy to get in touch with and makes himself available to his clients whenever they need him. I would gladly recommend Woodsmith Construction to anyone doing a renovation as Chris made a complicated process a positive experience.
Matthew Bernstein
We worked with Chris Smith and Woodsmith Construction Inc. on the design for a garage addition, and the experience was fantastic. The project included adding attic trusses to create a new walk-in closet and laundry room that seamlessly connected to our existing main bedroom. Chris’s goal was to make the addition feel like it had always been part of the home, and he absolutely nailed it.From the start, Chris took the time to understand what we needed and came up with a design that not only maximized the functionality of the space but also kept the style consistent with the rest of the house. He paid close attention to every detail, from the layout to the finishes, ensuring everything worked perfectly with our main bedroom.The design makes such smart use of the space, and it feels like a natural extension of the home rather than an afterthought. Chris was great to work with—responsive, creative, and incredibly knowledgeable. He even provided advice on how to approach the construction phase, which made us feel confident moving forward.If you’re looking for someone to bring your vision to life with a thoughtful and practical design, we highly recommend Chris Smith and Woodsmith Construction. The design he created for us has truly enhanced our home. Our construction is well under way and we are already seeing the great design come to life!
Steve F
Woodsmith Construction completed a project for us in a timely and professional manner. The quality of their workmanship is superb. Communication between them and us was informative, courteous and collaborative. We would highly recommend them.
Rick Wilson
Woodsmith Construction Inc. recently completed a full-home renovation on our place, including underpinning and adding a third floor. We couldn't be happier with the results and the level of service that we received from Chris and his entire team. Chris is an absolute professional who is extremely knowledgable, dedicated to his craft and was exceptionally responsive at all points in the project to all of our questions and concerns. For us, this timely communication provided a level of comfort and assurance - I cannot imagine doing a project of this scale without it! During the project, the worksite was kept so clean - our neighbours consistently commented on how great and respectful the team was. We were able to complete a huge project with very little tension and to me, that speaks volumes about the manner in which the project was carried out. In terms of the results, we are thrilled. The workmanship, detail and solid construction of our home are all that we hoped for. This workmanship and level of service continued through the final stages of the project, when we were completing the finishing touches. Chris ensured that every small detail was arranged for and completed. Obviously, we highly recommend Woodsmith Construction and are grateful to Chris and his team for the amazing work, professionalism and service they provided.
Natalie Zawadowsky







