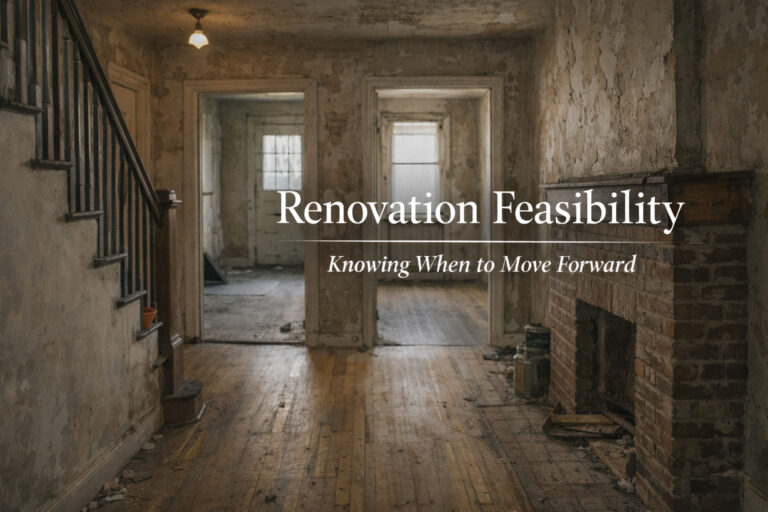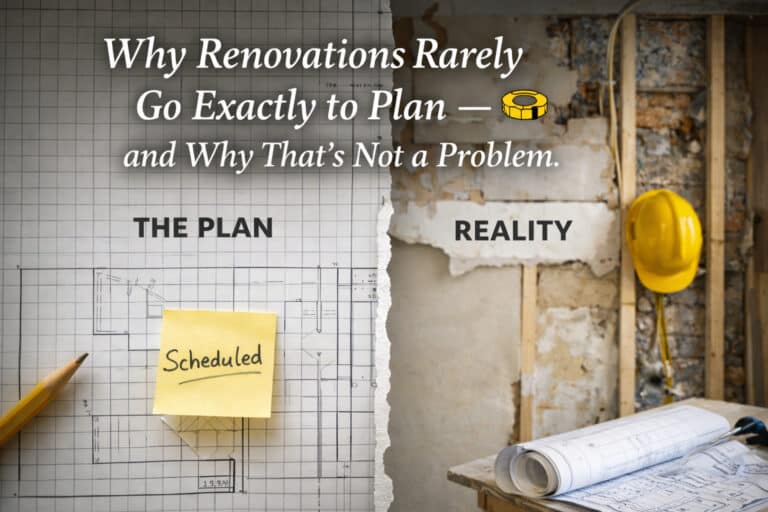Home Renovation Design
Your Space with Thoughtful Design
Design Services in Toronto East
Your Vision, Our Expertise
At Woodsmith Construction, we specialize in creating home renovation designs that transform your existing space into one that perfectly suits your lifestyle. Whether you’re updating a single room or reimagining your entire home, our design services focus on functionality, beauty, and your unique vision.
Blending Modern Ideas with Timeless Character
Our design process respects the original character of your home while incorporating modern layouts, finishes, and features. Using advanced visualization tools, we ensure you can clearly see how your renovated space will look and feel before construction begins.
Transforming Dreams into Reality
Customized Designs for Every Home
We tailor every renovation design to meet your goals and needs, ensuring your space is both functional and beautiful.
- Personalized Solutions: Tailored designs that enhance functionality and reflect your style.
- Clear Visualization: 3D walkthroughs and renderings to help you see your vision come to life.
- Effortless Execution: Builder-ready plans for a seamless transition to construction.
Advanced Visualization Tools
Our build-ready plans ensure a smooth handoff to the construction phase, saving time and minimizing disruptions.
Trusted Home Design, Renovation, and Construction Experts in Toronto.
Our Process
At Woodsmith Construction, we believe that a well-defined process is the foundation of every successful project. From the initial planning phase to the final touches, our approach is built on transparency, collaboration, and precision. By breaking the journey into clear, manageable steps, we ensure your vision is brought to life with ease and confidence. Explore how we guide you through each phase of your project, keeping you informed, involved, and inspired every step of the way. Please click on each step to learn more.
Project Planning
Project Design
Project Management
Looking For Our Other Services?
At Woodsmith Construction, our streamlined process ensures every project runs smoothly from start to finish. We begin with a collaborative consultation to understand your vision, followed by meticulous planning and design. Our team then executes with precision, keeping you informed every step of the way. The result is a beautifully crafted space tailored to your needs.
Design-Build
Experience the ease of a seamless design and construction process. Our Design-Build services bring your vision to life, combining creative planning and expert execution under one roof.
Construction
Have your plans done already? We provide a full suite of build-only services to help you with your project. You get our expert build team to help guide you through every part of the construction process.
Why Partner with Woodsmith Construction?
Your Vision, Our Expertise
- A team that respects and honours your designs.
- Meticulous attention to detail from start to finish.
- A focus on delivering a finished product that exceeds your expectations.
Let’s Build Your Dream Space
Trusted Home Design, Renovation, and Construction Experts in Toronto.
Our Clients' Experiences Say It All
At Woodsmith Construction, we believe our clients’ experiences highlight our commitment to exceptional customer service. Explore what real homeowners say about partnering with us to achieve their home renovation goals.
The Woodsmith team did a phenomenal job of rebuilding our house to match our dream on-time and within our budget. Chris (the owner) was always accessible, open to ideas and patient with questions. This made all the difference for us. He understands that a job of this scale is something that an owner will likely only do once, and he offered great advice and put all our fears at ease. We constantly knew exactly how we were tracking to our budget (to the dollar) and our job site was clean and orderly at all times (which our neighbours very much appreciated). We were nervous about our year-long adventure in renos (we've all heard horror stories), but Chris helped us spread out decisions over time and provided clear options for any challenges his team encountered, making that year a surprisingly pleasant one. All of the work was top-quality and has garnered unsolicited positive comments from anyone who sees our home (including other contractors working in our neighbourhood). I have no problem recommending Woodsmith; you will be in very good hands.
Dave Duncan
We were very pleased with the results of our renovation project completed by Chris and his team at Woodsmith Construction. As well as a great end-product, Chris provided excellent customer communication services throughout the whole process that were greatly appreciated! We would have no hesitation in recommending Woodsmith Construction and in fact have already booked them for a second project.
Lynn
We had a great experience working with Chris at Woodsmith Construction. He is honest, transparent, realistic, easy to get in touch with and makes himself available to his clients whenever they need him. I would gladly recommend Woodsmith Construction to anyone doing a renovation as Chris made a complicated process a positive experience.
Matthew Bernstein
We worked with Chris Smith and Woodsmith Construction Inc. on the design for a garage addition, and the experience was fantastic. The project included adding attic trusses to create a new walk-in closet and laundry room that seamlessly connected to our existing main bedroom. Chris’s goal was to make the addition feel like it had always been part of the home, and he absolutely nailed it.From the start, Chris took the time to understand what we needed and came up with a design that not only maximized the functionality of the space but also kept the style consistent with the rest of the house. He paid close attention to every detail, from the layout to the finishes, ensuring everything worked perfectly with our main bedroom.The design makes such smart use of the space, and it feels like a natural extension of the home rather than an afterthought. Chris was great to work with—responsive, creative, and incredibly knowledgeable. He even provided advice on how to approach the construction phase, which made us feel confident moving forward.If you’re looking for someone to bring your vision to life with a thoughtful and practical design, we highly recommend Chris Smith and Woodsmith Construction. The design he created for us has truly enhanced our home. Our construction is well under way and we are already seeing the great design come to life!
Steve F
Woodsmith Construction completed a project for us in a timely and professional manner. The quality of their workmanship is superb. Communication between them and us was informative, courteous and collaborative. We would highly recommend them.
Rick Wilson
Woodsmith Construction Inc. recently completed a full-home renovation on our place, including underpinning and adding a third floor. We couldn't be happier with the results and the level of service that we received from Chris and his entire team. Chris is an absolute professional who is extremely knowledgable, dedicated to his craft and was exceptionally responsive at all points in the project to all of our questions and concerns. For us, this timely communication provided a level of comfort and assurance - I cannot imagine doing a project of this scale without it! During the project, the worksite was kept so clean - our neighbours consistently commented on how great and respectful the team was. We were able to complete a huge project with very little tension and to me, that speaks volumes about the manner in which the project was carried out. In terms of the results, we are thrilled. The workmanship, detail and solid construction of our home are all that we hoped for. This workmanship and level of service continued through the final stages of the project, when we were completing the finishing touches. Chris ensured that every small detail was arranged for and completed. Obviously, we highly recommend Woodsmith Construction and are grateful to Chris and his team for the amazing work, professionalism and service they provided.
Natalie Zawadowsky












