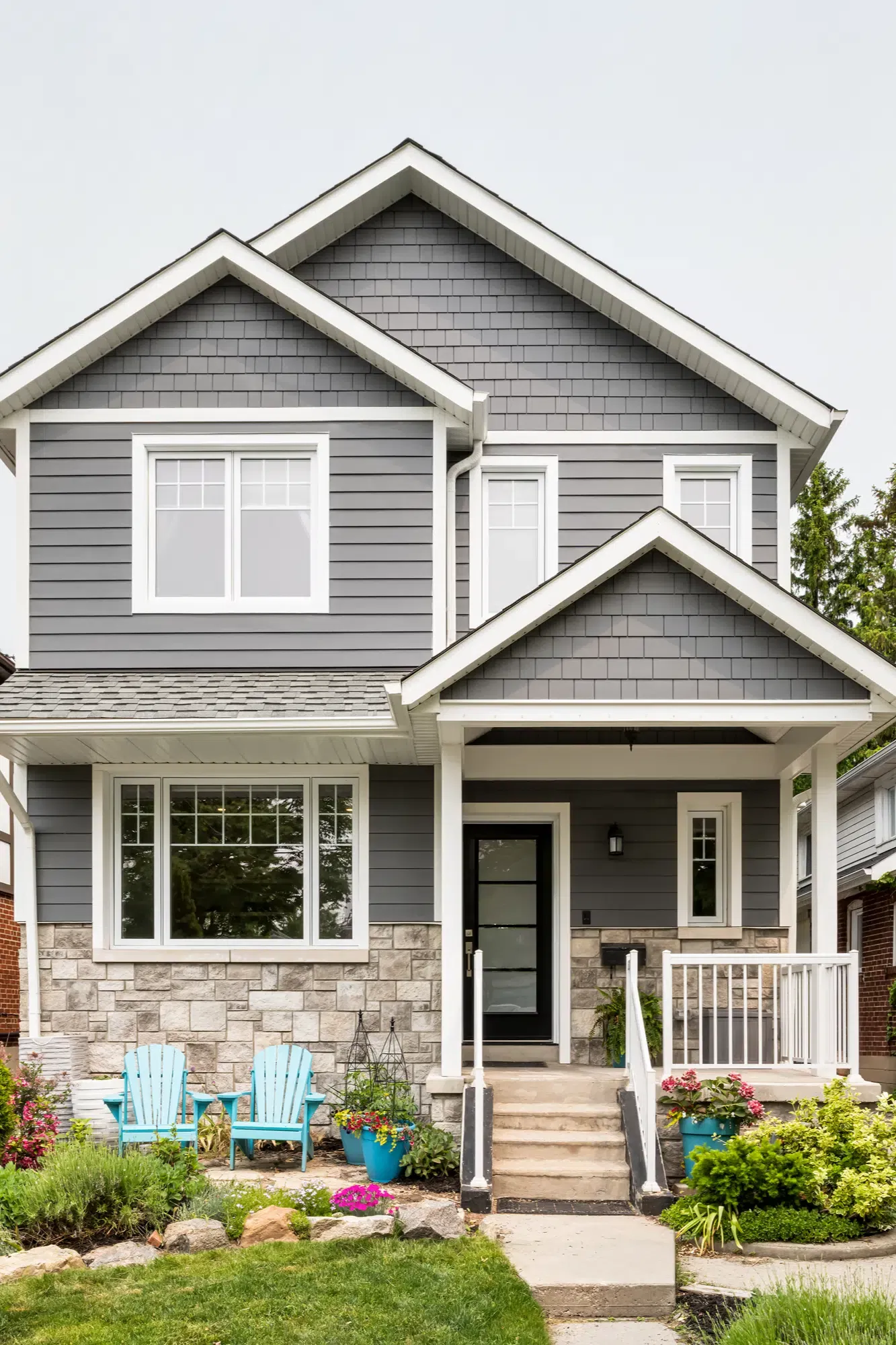🏠 Why Build Up Instead of Moving?
East Toronto neighbourhoods like East York, Danforth Village, and Scarborough Junction are full of post-war bungalows and one-and-a-half-storey homes. While charming, these houses often lack the space today’s families need.
Instead of moving to the suburbs, many homeowners are choosing to build up — adding a second floor or expanding living space above the garage. A second-storey addition lets you:
Stay in the neighbourhood you love
Add significant square footage without sacrificing yard space
Increase property value while modernizing an older home
Design for modern family living (open floor plans, larger bedrooms, ensuite baths)
📜 Zoning & Permit Considerations in Toronto
Building up is not as simple as just stacking on top. Toronto zoning bylaws and the Ontario Building Code set strict rules. Key factors include:
Height Limits
Most residential zones in Toronto allow a maximum building height that varies by street.
Angular plane rules (setbacks that angle away from the street/laneway) may apply.
Foundation & Structure
Many East York bungalows were built between the 1940s–1960s.
Foundations may need reinforcement or underpinning before supporting a new floor.
Setbacks & Lot Coverage
Additions must comply with side yard setbacks and lot coverage percentages.
Properties on narrow lots may require variances.
Permits
A building permit is always required.
In some cases, a Committee of Adjustment application is needed if zoning variances are requested.
👉 Resource: City of Toronto – Building Permits
💰 Cost of a Second-Storey Addition
Costs vary depending on design, finishes, and structural work. Broadly:
Basic Second-Storey Addition: $300K–$400K
Full Gut + Second Storey: $450K–$600K+
Over-Garage Addition: $120K–$250K, depending on garage size & structure
⚠️ Beware of oversimplified “$ per square foot” pricing. Every home is different, and older East Toronto houses often hide structural or mechanical surprises (plumbing, wiring, asbestos, insulation gaps).
👉 Resource: CHBA – Home Renovation Guide
🎨 Design Considerations
Adding a second floor isn’t just about more space — it’s about making your home feel cohesive. Key design strategies include:
- Matching the Streetscape: Toronto bylaws encourage additions that respect neighbourhood character.
Open-Concept Main Floors: With new beams and joists, we can remove old walls for modern layouts.
Private Family Space Upstairs: Bedrooms, bathrooms, and laundry often move upstairs, freeing the main floor.
Energy Efficiency: Adding insulation and upgrading HVAC while walls are open is critical for long-term comfort.
🛠 Common Challenges
Living Through Construction: Second-storey additions often require families to move out temporarily.
Neighbour Concerns: Blocking sunlight or views can lead to Committee of Adjustment disputes.
Budget Pressures: Older homes often need unexpected upgrades (electrical panels, plumbing stacks, HVAC).
🔨 How Woodsmith Construction Handles It
Our Design-Build approach makes complex projects manageable:
Feasibility Review: We assess your foundation, structure, and zoning before design begins.
Custom Design Concepts: Multiple layouts with 3D renderings.
Transparent Budgets: Realistic estimates that account for East Toronto’s hidden challenges.
Full-Service Build: Our team manages permits, variances, and construction from start to finish.
Award-Winning Craftsmanship: Proven results in East End neighbourhoods.
At Woodsmith Construction, we integrate Design-Build Services, Construction Services, and Complete Home Renovations into every project — ensuring your addition blends seamlessly with the rest of your home.
📞 Ready to start planning your second-storey addition? Contact us today to schedule your consultation.







