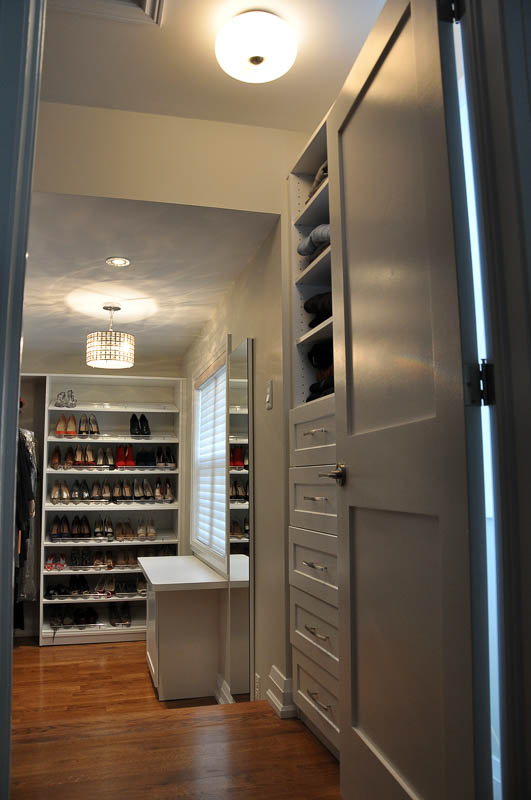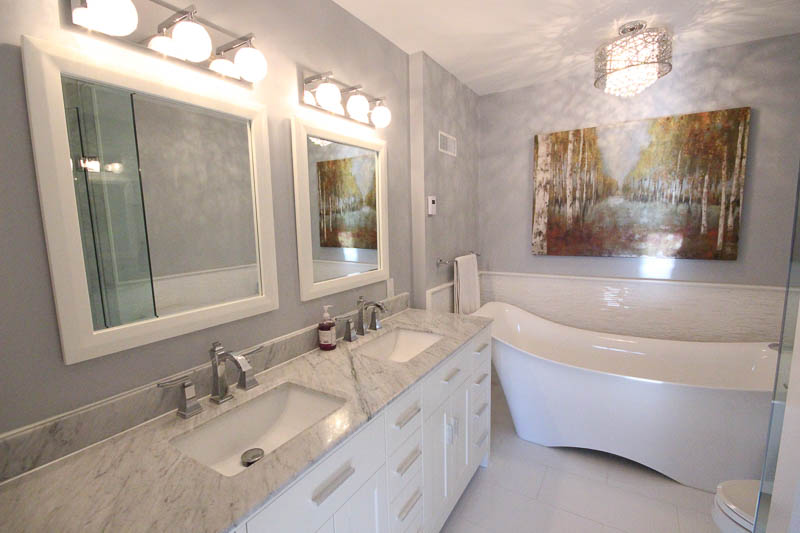Toronto Home Design tips

Toronto Home Design Tips 2016
With seemingly everyone that owns a Toronto home, trying to renovate it in some way shape or form. I thought it would be helpful to provide some easy to understand tips on what good Toronto home design 2016 should be based on. Everyone at one time or another has walked through a home with bad design. The ones that you leave wondering “what were they thinking.”? Through the years of designing Toronto homes we have come across a few key things to always pay attention, no matter how small or large your home is.Toronto Home Design 2016
Open ground floor plan is better then not
Natural light is your friend
Proportion is king



