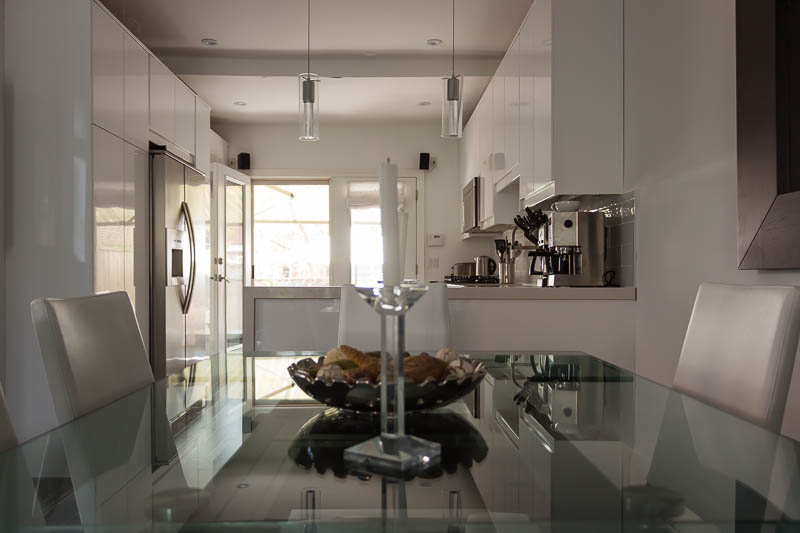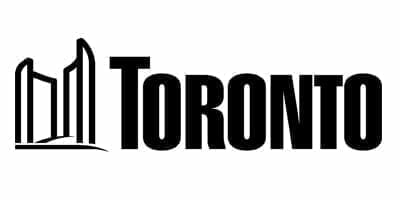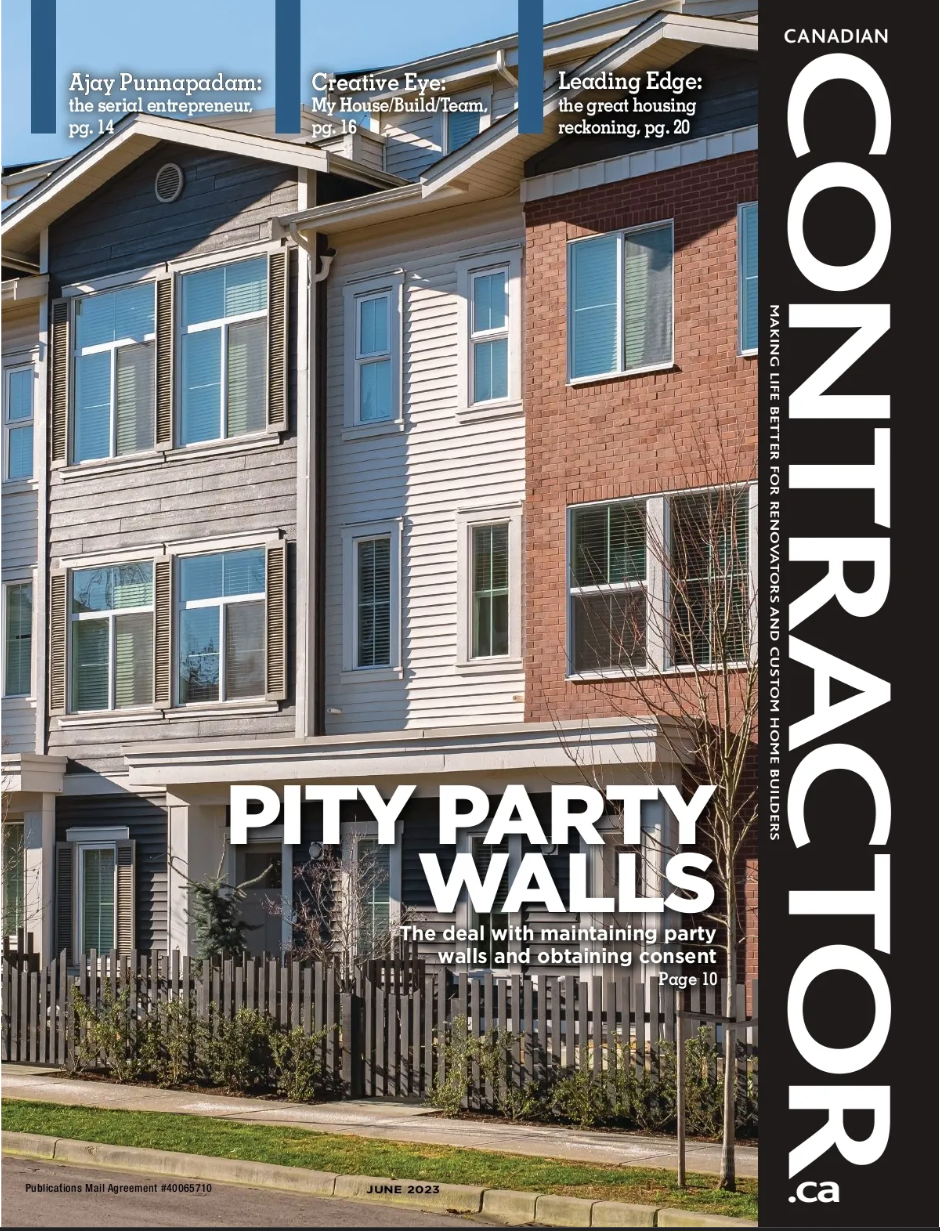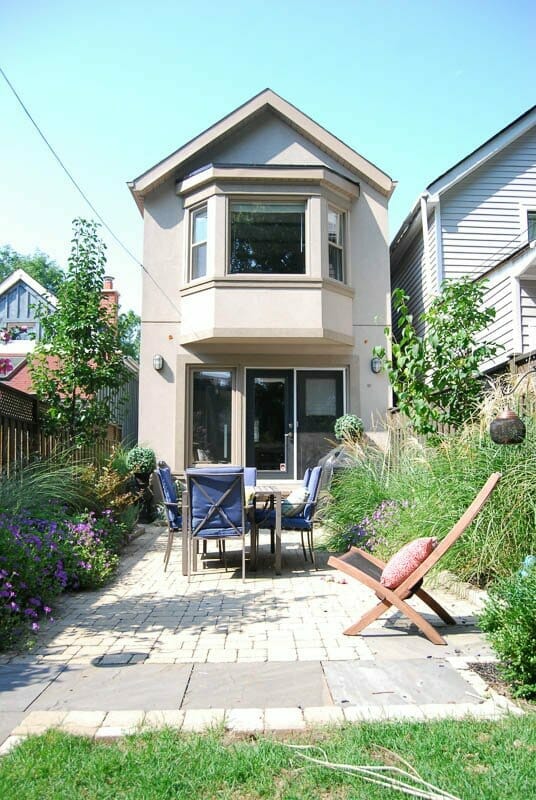Danforth Home Renovations
Navigating the Complexities of Danforth Home Renovations: A Woodsmith Construction Case Study
When embarking on a renovation project in the Danforth area, homeowners might envision a straightforward process of transforming their living spaces. However, as we discovered in one of our more challenging projects at Woodsmith Construction, even the most seemingly simple renovations can reveal unexpected complexities. This journey tested our team’s expertise and resilience and offered invaluable lessons for homeowners.
Discovering What Lies Beneath
Our project began as a routine third-floor renovation. The home, updated in the 1990s with modern techniques, appeared ready for cosmetic and functional upgrades without the need for structural overhauls. Yet, the reality was starkly different. Upon deconstruction, we uncovered significant issues: the entire third floor was improperly supported, resting precariously on inadequate framing over an old, unstripped roof. This revelation was the first of many surprises, highlighting the critical importance of thorough inspections and preparations before renovating.
Dealing with Unexpected Legal Challenges
Complications escalated when a neighbour threatened to expose what they claimed was an illegal addition to the city, demanding a portion of our client’s backyard as a bizarre form of extortion. This situation underscores a critical lesson for all homeowners: the history of your home’s construction, including previous renovations and additions, can have profound implications. Ensuring that all aspects of your home are up to code is not just about compliance; it’s about protecting your investment and peace of mind.
The Path to Resolution
Navigating city regulations and legal challenges can be daunting, especially when faced with personal adversities. Our client’s experience through the committee of adjustment hearings and the Ontario Municipal Board (OMB) to legalize the third-floor addition was arduous and emotionally taxing. Yet, this process was essential for bringing the home into compliance and securing its future.
Lessons Learned and Looking Forward
This Danforth renovation project is a powerful reminder of the unpredictability inherent in home renovations. Critical takeaways for homeowners include:
- Always Verify: Before beginning any renovation, verify that all existing structures and previous modifications comply with local building codes and regulations.
- Expect the Unexpected: Be prepared for hidden challenges that may arise, particularly in older homes with complex histories.
- Choose the Right Partner: A knowledgeable and experienced renovation partner like Woodsmith Construction can make all the difference. Our commitment to our clients and expertise in navigating the intricacies of Toronto’s building regulations and neighbourhood dynamics ensures we can tackle any challenge head-on.
For those contemplating a home renovation in Danforth or elsewhere, Woodsmith Construction brings a wealth of experience, a commitment to excellence, and a deep understanding of Toronto’s diverse neighbourhoods’ unique challenges and opportunities.
Explore our portfolio of home renovation projects and learn more about our comprehensive Design and Build services to discover how we can help transform your vision into reality.




