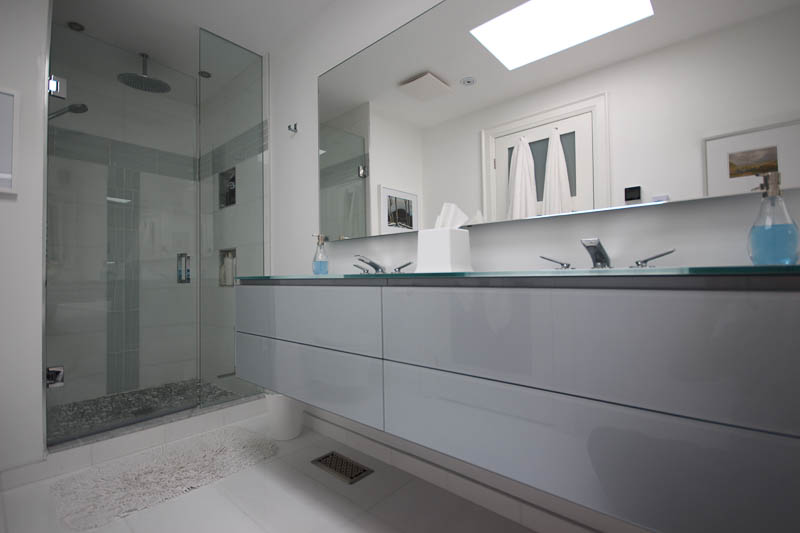Logan Home Renovation
Woodsmith Construction Project Journal: The Transformation of a Logan Ave Home
The Logan Ave renovation project is a testament to the transformative power of thoughtful design and meticulous execution. What commenced as a straightforward third-floor renovation unfolded into a comprehensive update, breathing new life into the entire home. This case study showcases the process and offers valuable insights for those contemplating their home renovation journey.
Elevating Living Spaces: The Third Floor Redesign
The challenge began on the third floor, with ambitions to convert it into a serene primary suite—a haven for the homeowners. Renovating third-floor spaces in Toronto homes requires a delicate balance between ambition and practicality, particularly when preserving the integrity of the floors below. Our approach involved a complete overhaul, ensuring every inch of space was optimized for comfort and style, from custom walk-in closets to a luxurious en-suite bathroom.
Elements like skylights or large windows can significantly enhance these attic conversions, inviting natural light and offering neighbourhood views. Resources like Houzz provide endless inspiration for creating personal retreats within your home.
Party Wall Innovations: Enhancing Privacy and Comfort
A notable aspect of this renovation was the attention to the semi-detached home’s party wall. Initially not a focus, the renovation’s scope expanded to include soundproofing measures, addressing the privacy concerns common in semi-detached and row housing. Introducing sound batts and soundproof boards resulted in a remarkable improvement in acoustic privacy, transforming our clients and their neighbour’s living experience.
Understanding the benefits of soundproofing can be crucial for homeowners in similar situations. Websites like Soundproof Cow offer a wealth of information on soundproofing materials and techniques, guiding those seeking a quieter home environment.
The Woodsmith Construction Approach
This Logan Ave project highlights the complexities and unexpected turns that can arise during a home renovation. At Woodsmith Construction, our holistic approach ensures that we’re prepared for every eventuality, from weather challenges during roof work to unplanned enhancements for improved living comfort.
Every project we undertake reflects our commitment to transforming homes into personalized spaces that reflect the homeowner’s needs and desires. We invite you to explore more of our completed projects here and learn about the comprehensive design and build services we offer, designed to bring your dream home to life.
Final Thoughts
Renovating a home in Toronto, especially in character-rich neighbourhoods like Logan Ave, offers an opportunity to blend historic charm with modern amenities. This project underscores the importance of detailed planning, open communication with your renovation partner, and a flexible approach to managing the surprises that renovations often bring.
For those embarking on their renovation journey, remember that every challenge is an opportunity to enhance your home’s functionality, comfort, and aesthetic appeal. With the right team, a clear vision, and a commitment to quality, your renovation project can transform your living space into your dream home.




