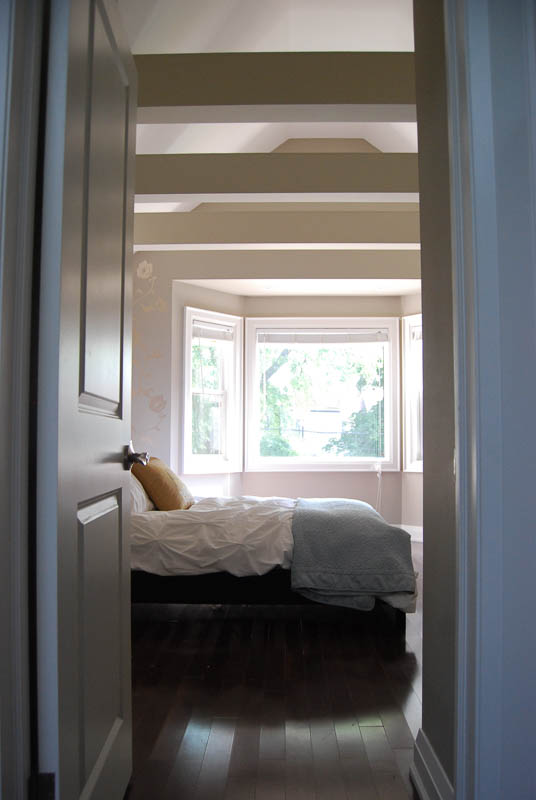Ossington Home Renovation


Design + Build services custom-tailored to your needs. Start your home renovation journey with us and see what’s possible.
Ready to begin your project? Book your free in-home renovation consultation.

Navigating Toronto’s Committee of Adjustment Process: How Woodsmith Construction Can Help You Succeed Introduction Undertaking home renovations or expansions in Toronto can be challenging, especially when navigating the city’s complex zoning laws. For projects that require deviations from these laws, homeowners must engage with the Committee of Adjustment (CofA). This

A Design-Build Dream Home With Woodsmith Construction: Your Partner for World-Class Design-Build Designing and Building your dream home requires a contractor who can keep detailed daily tabs on work progress, costs, and other project tasks. With Woodsmith Construction, you can trust that your project is in good hands. Our experienced

Adaptiv Home Renovations: Transforming Your Home for Safe, Accessible, and Comfortable Living As we move through different stages of life, our living spaces must evolve with us. At Woodsmith Construction Inc., we are thrilled to offer Adaptiv Home Renovations, a service designed to ensure your home adapts to your changing