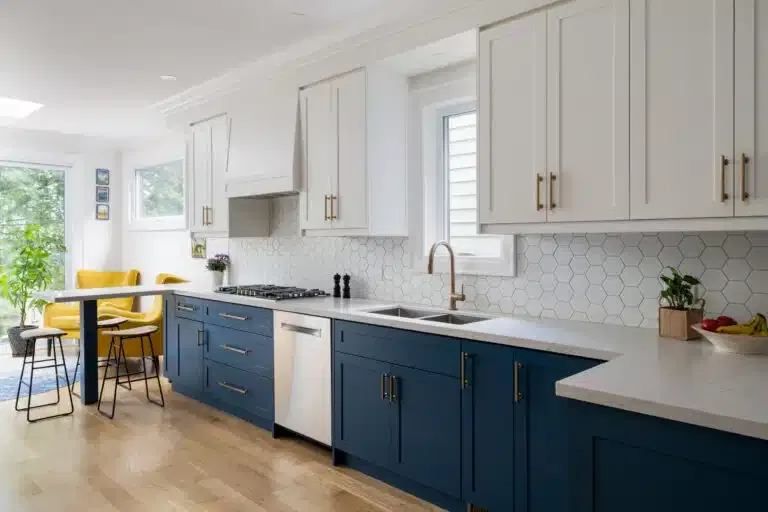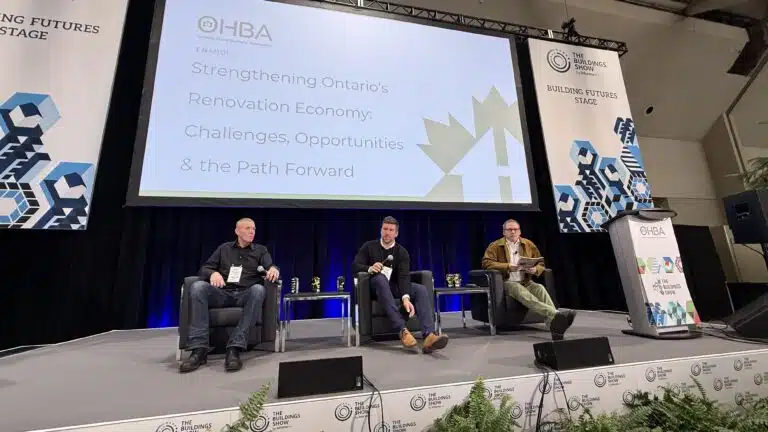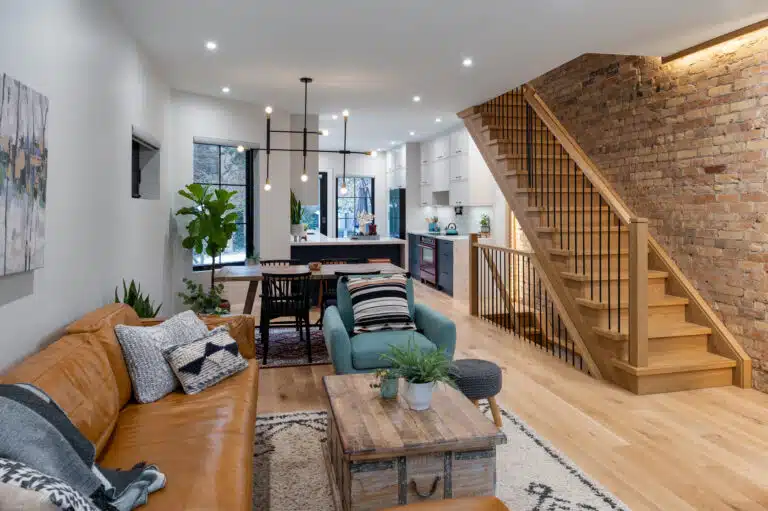Briar Hill
Design-Build Full Custom Home
Challenges & Objectives
The Briar Hill Avenue project was a full design-build custom renovation that transformed a traditional home into a modern, spacious masterpiece. By adding a two-storey rear addition, we effectively doubled the size of the home, delivering a layout that perfectly suited the family’s needs. While the rear of the home features a sleek, modern exterior, we thoughtfully preserved the traditional charm at the front to maintain harmony with the surrounding neighborhood. The result was a stunning blend of old and new, complete with all the modern features and details a family could ask for.
This project involved balancing modern design and traditional aesthetics while maximizing space:
- Expanding Living Space: Add a two-storey rear addition to double the home’s square footage and provide functional new living areas.
- Modern Yet Traditional Design: Maintain the home’s traditional look at the front while introducing a striking modern design at the rear.
- Custom Features and Finishes: Incorporate all the “bells and whistles” to deliver a truly custom, luxurious home tailored to the family’s lifestyle.
Our objective was to seamlessly integrate the new addition, upgrade the home’s interior, and deliver a modernized yet timeless design that exceeded client expectations.
Design Solutions
As a design-build project, we handled every detail of the transformation, from concept to completion:
- Architectural Design:
- Designed a two-storey rear addition that added substantial living space while respecting the home’s original footprint.
- Gave the rear exterior a bold, modern look with clean lines, large windows, and durable materials.
- Preserved the traditional façade at the front to maintain the character of the home and fit seamlessly within the neighbourhood.
- Interior Layout and Features:
- Reimagined the layout to create spacious, open-concept living areas and modernized functionality.
- Added high-end finishes, built-in features, and smart home technology for a truly custom living experience.
- Luxury and Comfort:
- Integrated thoughtful touches, including premium kitchen finishes, custom cabinetry, upgraded lighting, and modern energy-efficient systems.
Construction Process
The Briar Hill Avenue renovation followed a structured and efficient design-build process:
- Design and Planning:
- Worked closely with the client to create a design that balanced modern and traditional elements.
- Secured necessary permits and approvals for the rear addition.
- Two-Storey Rear Addition:
- Constructed a seamless two-storey addition, effectively doubling the size of the home and blending it with the existing structure.
- Created a modern rear exterior with expansive windows and clean finishes.
- Interior Renovation:
- Fully renovated the home’s interior, creating open-concept spaces, custom features, and modernized systems to enhance comfort and functionality.
Results
The completed home on Briar Hill Avenue is a perfect blend of timeless charm and modern luxury. The two-storey rear addition added significant space and functionality, while the sleek, modern rear design contrasts beautifully with the traditional street-facing façade. From the upgraded interiors to the custom finishes, every detail was tailored to the family’s vision. The clients were thrilled with the final result, calling it their dream home.
Our Clients' Experiences Say It All
At Woodsmith Construction, we believe our clients’ experiences highlight our commitment to exceptional customer service. Explore what real homeowners say about partnering with us to achieve their home renovation goals.
The Woodsmith team did a phenomenal job of rebuilding our house to match our dream on-time and within our budget. Chris (the owner) was always accessible, open to ideas and patient with questions. This made all the difference for us. He understands that a job of this scale is something that an owner will likely only do once, and he offered great advice and put all our fears at ease. We constantly knew exactly how we were tracking to our budget (to the dollar) and our job site was clean and orderly at all times (which our neighbours very much appreciated). We were nervous about our year-long adventure in renos (we've all heard horror stories), but Chris helped us spread out decisions over time and provided clear options for any challenges his team encountered, making that year a surprisingly pleasant one. All of the work was top-quality and has garnered unsolicited positive comments from anyone who sees our home (including other contractors working in our neighbourhood). I have no problem recommending Woodsmith; you will be in very good hands.
Dave Duncan
We were very pleased with the results of our renovation project completed by Chris and his team at Woodsmith Construction. As well as a great end-product, Chris provided excellent customer communication services throughout the whole process that were greatly appreciated! We would have no hesitation in recommending Woodsmith Construction and in fact have already booked them for a second project.
Lynn
We had a great experience working with Chris at Woodsmith Construction. He is honest, transparent, realistic, easy to get in touch with and makes himself available to his clients whenever they need him. I would gladly recommend Woodsmith Construction to anyone doing a renovation as Chris made a complicated process a positive experience.
Matthew Bernstein
We worked with Chris Smith and Woodsmith Construction Inc. on the design for a garage addition, and the experience was fantastic. The project included adding attic trusses to create a new walk-in closet and laundry room that seamlessly connected to our existing main bedroom. Chris’s goal was to make the addition feel like it had always been part of the home, and he absolutely nailed it.From the start, Chris took the time to understand what we needed and came up with a design that not only maximized the functionality of the space but also kept the style consistent with the rest of the house. He paid close attention to every detail, from the layout to the finishes, ensuring everything worked perfectly with our main bedroom.The design makes such smart use of the space, and it feels like a natural extension of the home rather than an afterthought. Chris was great to work with—responsive, creative, and incredibly knowledgeable. He even provided advice on how to approach the construction phase, which made us feel confident moving forward.If you’re looking for someone to bring your vision to life with a thoughtful and practical design, we highly recommend Chris Smith and Woodsmith Construction. The design he created for us has truly enhanced our home. Our construction is well under way and we are already seeing the great design come to life!
Steve F
Woodsmith Construction completed a project for us in a timely and professional manner. The quality of their workmanship is superb. Communication between them and us was informative, courteous and collaborative. We would highly recommend them.
Rick Wilson
Woodsmith Construction Inc. recently completed a full-home renovation on our place, including underpinning and adding a third floor. We couldn't be happier with the results and the level of service that we received from Chris and his entire team. Chris is an absolute professional who is extremely knowledgable, dedicated to his craft and was exceptionally responsive at all points in the project to all of our questions and concerns. For us, this timely communication provided a level of comfort and assurance - I cannot imagine doing a project of this scale without it! During the project, the worksite was kept so clean - our neighbours consistently commented on how great and respectful the team was. We were able to complete a huge project with very little tension and to me, that speaks volumes about the manner in which the project was carried out. In terms of the results, we are thrilled. The workmanship, detail and solid construction of our home are all that we hoped for. This workmanship and level of service continued through the final stages of the project, when we were completing the finishing touches. Chris ensured that every small detail was arranged for and completed. Obviously, we highly recommend Woodsmith Construction and are grateful to Chris and his team for the amazing work, professionalism and service they provided.
Natalie Zawadowsky











