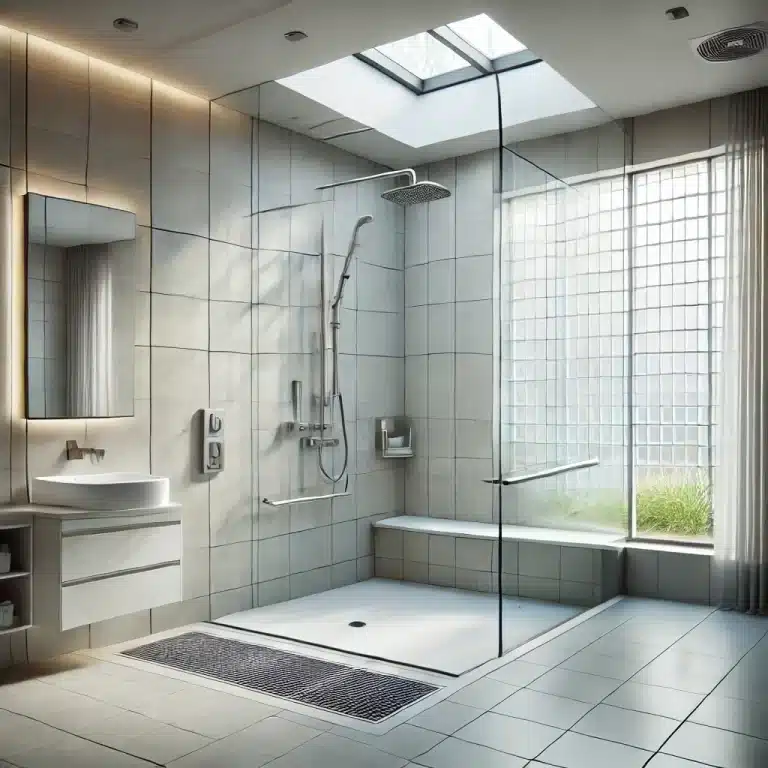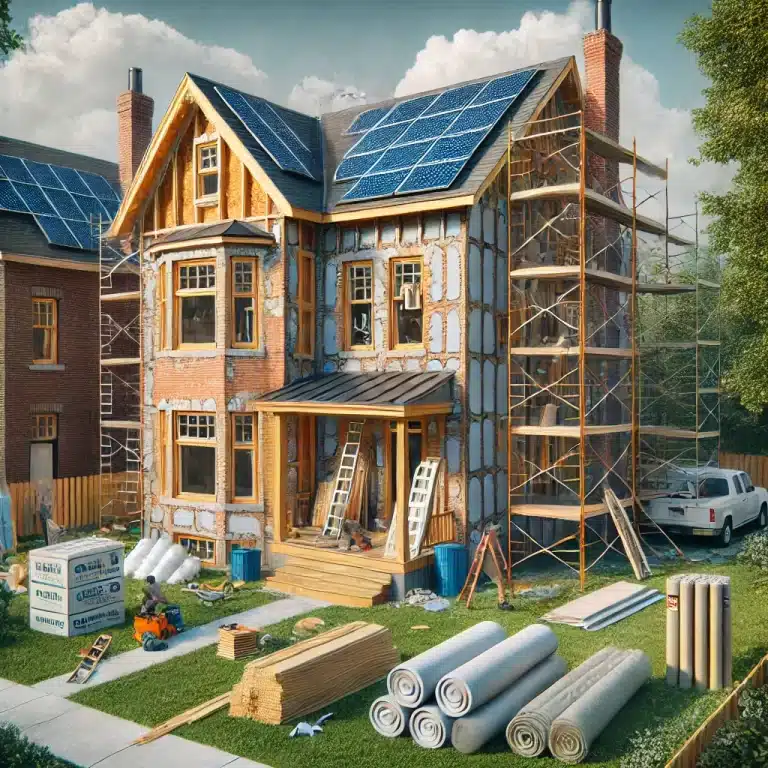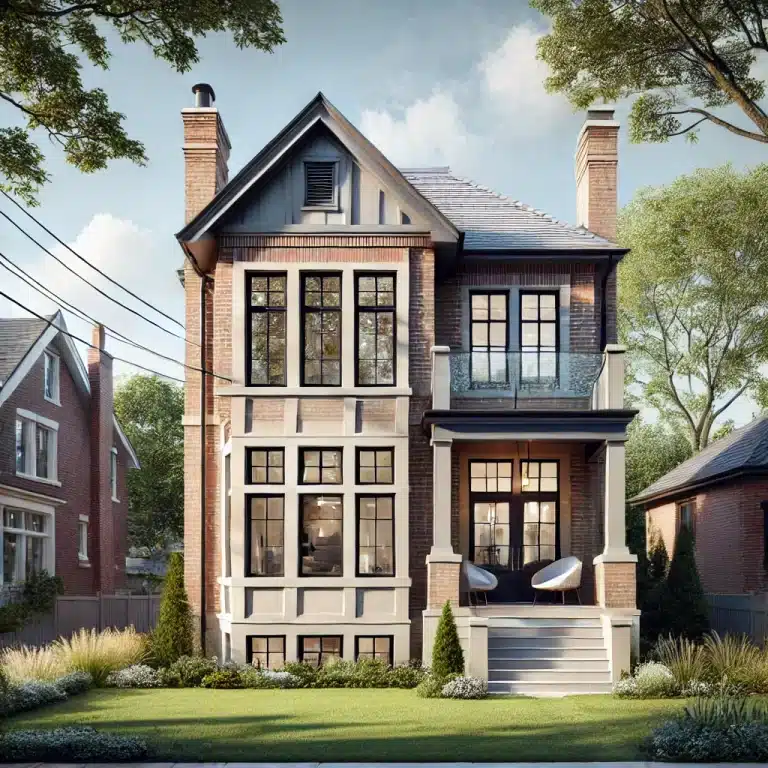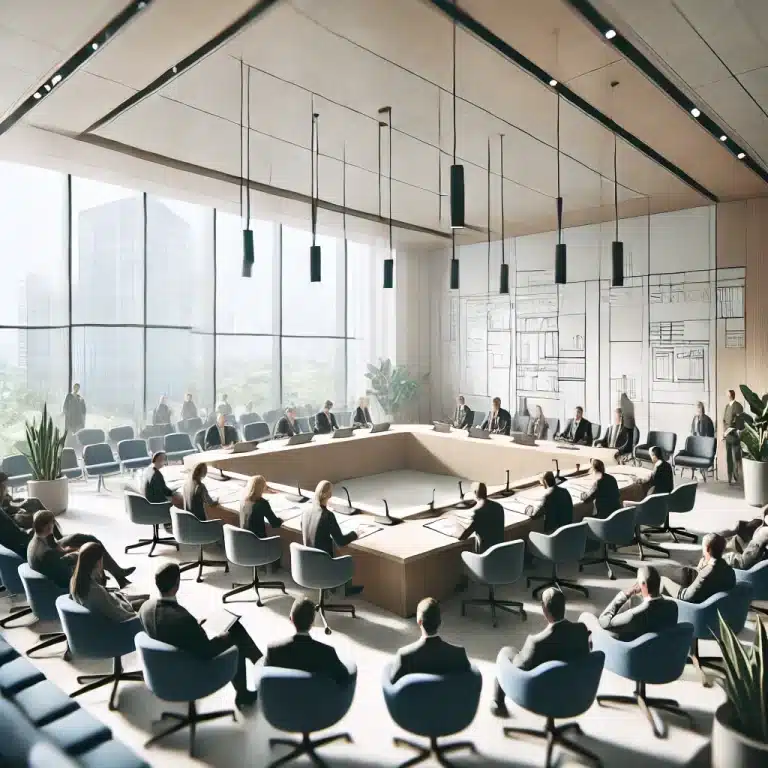Dilworth Cres
Design-Build Custom Home
Challenges & Objectives
The Dilworth Crescent project was a complete transformation of a semi-detached home, undertaken as a full design-build renovation by Woodsmith Construction. The home was in dire need of repair, with extensive rot throughout and significant issues with the party wall shared with the neighboring property. By gutting the entire interior and adding a rear addition, we reworked the home from the inside out. Despite the challenges, we persevered, and the result is a stunning, modern home that the clients love to live in.
This project presented several significant challenges:
- Structural Deterioration: The entire home was affected by rot, requiring extensive structural repairs and replacements.
- Party Wall Issues: The shared wall with the neighboring semi-detached home needed major work to ensure safety and compliance.
- Comprehensive Renovation: Gutting the entire home and reworking the layout to meet modern standards and the clients’ needs.
- Rear Addition: Adding a new addition to the back of the home to increase living space and functionality.
Our objective was to address all structural issues, update the home’s design, and deliver a beautiful, functional space that the clients would love.
Design Solutions
To overcome the challenges and meet the project’s goals, we implemented the following solutions:
Structural Repairs:
- Completely gutted the interior to remove all rotten materials.
- Reinforced and rebuilt structural elements, including floors, walls, and the party wall, ensuring safety and longevity.
Party Wall Reconstruction:
- Carefully repaired and reinforced the shared wall to comply with building codes and minimize impact on the neighboring property.
- Used soundproofing and insulation materials to improve privacy and energy efficiency.
Rear Addition:
- Designed and built a rear addition to expand the living space.
- Created an open-concept layout that enhances natural light and improves flow between indoor and outdoor spaces.
Modern Design and Finishes:
- Updated the home’s interior with contemporary finishes, fixtures, and materials.
- Customized the layout to suit the clients’ lifestyle, including a modern kitchen, bathrooms, and living areas.
Construction Process
The renovation proceeded in several key phases:
Demolition:
- Safely removed all interior finishes and structures affected by rot.
- Disposed of hazardous materials in compliance with environmental regulations.
Structural Rebuild:
- Reconstructed the home’s framework, including floors, walls, and ceilings.
- Addressed the party wall issues with specialized techniques to ensure stability and compliance.
Rear Addition Construction:
- Built the new addition, seamlessly integrating it with the existing structure.
- Installed new foundations and framing to support the addition.
Interior Finishing:
- Installed new electrical, plumbing, and HVAC systems.
- Applied high-quality finishes, including flooring, cabinetry, countertops, and lighting.
- Implemented energy-efficient solutions to improve the home’s performance.
Results
The fully renovated home on Dilworth Crescent is a testament to resilience and quality craftsmanship. The clients now enjoy a beautiful, modern home that feels brand new, with increased living space and a layout tailored to their needs. The challenges of extensive rot and party wall issues were expertly handled, resulting in a safe, comfortable, and stylish living environment. The clients have expressed their delight with the transformation and love living in their rejuvenated home.
Our clients' experiences say it all
At Woodsmith, we believe our clients’ experiences highlight our commitment to exceptional customer service. Explore what real homeowners say about partnering with us to achieve their home renovation goals.
The Woodsmith team did a phenomenal job of rebuilding our house to match our dream on-time and within our budget. Chris (the owner) was always accessible, open to ideas and patient with questions. This made all the difference for us. He understands that a job of this scale is something that an owner will likely only do once, and he offered great advice and put all our fears at ease. We constantly knew exactly how we were tracking to our budget (to the dollar) and our job site was clean and orderly at all times (which our neighbours very much appreciated). We were nervous about our year-long adventure in renos (we've all heard horror stories), but Chris helped us spread out decisions over time and provided clear options for any challenges his team encountered, making that year a surprisingly pleasant one. All of the work was top-quality and has garnered unsolicited positive comments from anyone who sees our home (including other contractors working in our neighbourhood). I have no problem recommending Woodsmith; you will be in very good hands.
Dave Duncan
We were very pleased with the results of our renovation project completed by Chris and his team at Woodsmith Construction. As well as a great end-product, Chris provided excellent customer communication services throughout the whole process that were greatly appreciated! We would have no hesitation in recommending Woodsmith Construction and in fact have already booked them for a second project.
Lynn
We had a great experience working with Chris at Woodsmith Construction. He is honest, transparent, realistic, easy to get in touch with and makes himself available to his clients whenever they need him. I would gladly recommend Woodsmith Construction to anyone doing a renovation as Chris made a complicated process a positive experience.
Matthew Bernstein
We worked with Chris Smith and Woodsmith Construction Inc. on the design for a garage addition, and the experience was fantastic. The project included adding attic trusses to create a new walk-in closet and laundry room that seamlessly connected to our existing main bedroom. Chris’s goal was to make the addition feel like it had always been part of the home, and he absolutely nailed it.From the start, Chris took the time to understand what we needed and came up with a design that not only maximized the functionality of the space but also kept the style consistent with the rest of the house. He paid close attention to every detail, from the layout to the finishes, ensuring everything worked perfectly with our main bedroom.The design makes such smart use of the space, and it feels like a natural extension of the home rather than an afterthought. Chris was great to work with—responsive, creative, and incredibly knowledgeable. He even provided advice on how to approach the construction phase, which made us feel confident moving forward.If you’re looking for someone to bring your vision to life with a thoughtful and practical design, we highly recommend Chris Smith and Woodsmith Construction. The design he created for us has truly enhanced our home. Our construction is well under way and we are already seeing the great design come to life!
Steve F
Woodsmith Construction completed a project for us in a timely and professional manner. The quality of their workmanship is superb. Communication between them and us was informative, courteous and collaborative. We would highly recommend them.
Rick Wilson
Woodsmith Construction Inc. recently completed a full-home renovation on our place, including underpinning and adding a third floor. We couldn't be happier with the results and the level of service that we received from Chris and his entire team. Chris is an absolute professional who is extremely knowledgable, dedicated to his craft and was exceptionally responsive at all points in the project to all of our questions and concerns. For us, this timely communication provided a level of comfort and assurance - I cannot imagine doing a project of this scale without it! During the project, the worksite was kept so clean - our neighbours consistently commented on how great and respectful the team was. We were able to complete a huge project with very little tension and to me, that speaks volumes about the manner in which the project was carried out. In terms of the results, we are thrilled. The workmanship, detail and solid construction of our home are all that we hoped for. This workmanship and level of service continued through the final stages of the project, when we were completing the finishing touches. Chris ensured that every small detail was arranged for and completed. Obviously, we highly recommend Woodsmith Construction and are grateful to Chris and his team for the amazing work, professionalism and service they provided.
Natalie Zawadowsky












