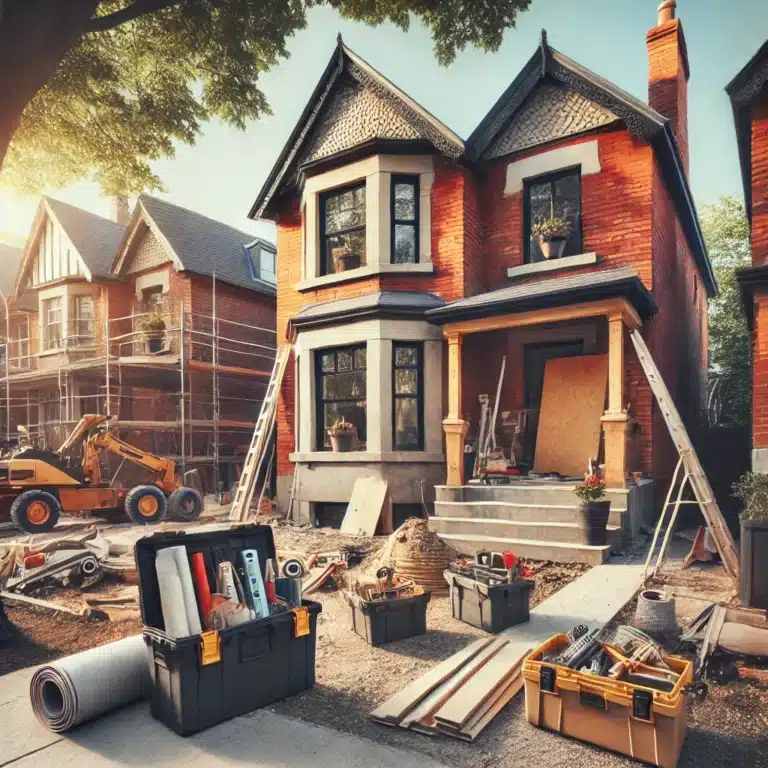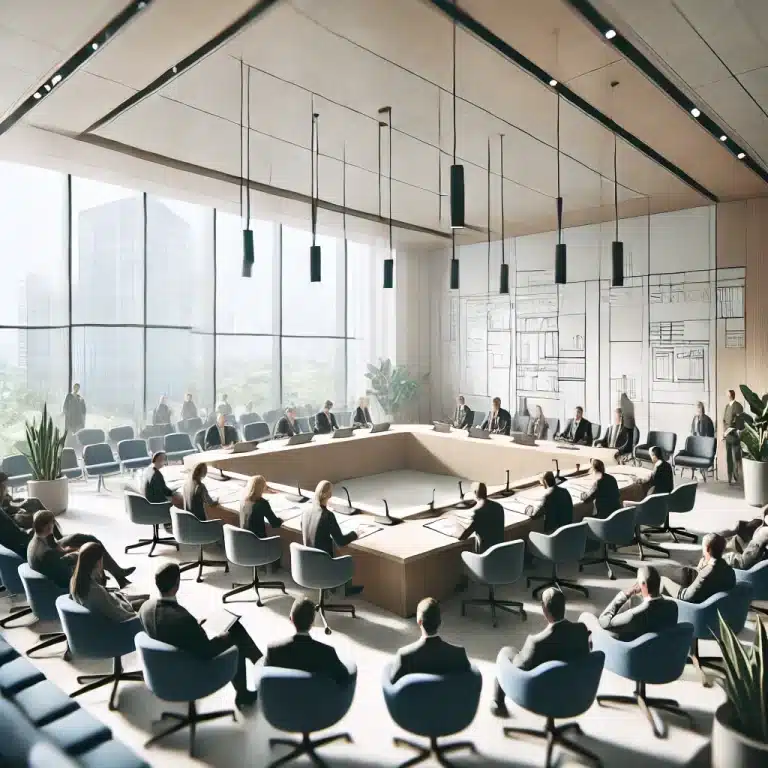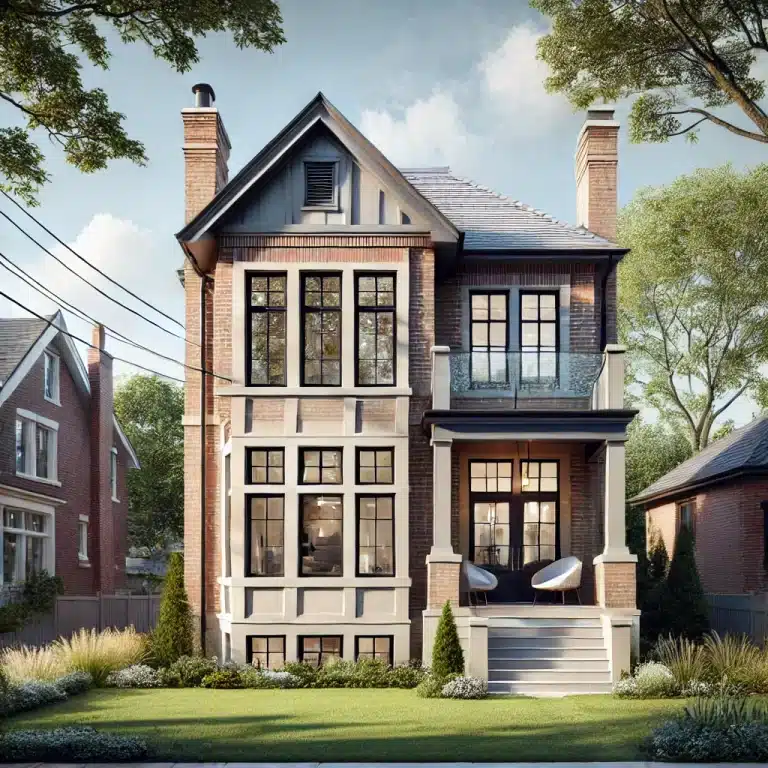Logan Loft Basement
Design-Build Rear Addition W/New Basement
Challenges & Objectives
Located in the Logan and Carlaw area, this project was a comprehensive design-build transformation of an older semi-detached home. Years after completing cosmetic renovations for the homeowners, they returned to Woodsmith Construction to take on a more ambitious project: a basement underpinning, a rear one-story addition with a basement walkout, a new garage, and complete landscaping. With tight lot constraints and neighboring structures to consider, we used eccentric footings and benching to preserve the integrity of the neighbor’s foundation. The final result was a unique, loft-inspired space with exposed brick walls, exposed joists, and modern functionality.
This project presented a series of technical and design challenges:
- Structural Constraints: Manage tight lot conditions and ensure no disturbance to neighbouring foundations by using eccentric footings and benching techniques.
- Comprehensive Design: Create a cohesive design that integrated the rear addition, new basement walkout, garage, and landscaping.
- Modern Aesthetic: Design the new basement with exposed brick foundation walls and joists to achieve a loft-inspired look while maintaining durability and functionality.
Our objective was to deliver a seamless blend of structure, design, and aesthetic appeal in a space that would meet the family’s needs for years to come.
Design Solutions
Our design-build team approached the project with creativity and precision to address both the constraints and opportunities:
- Structural Engineering:
- Implemented eccentric footings and benching techniques to protect the integrity of the neighboring foundation while underpinning the basement.
- Stabilized the structure and created adequate headroom in the new basement.
- Loft-Inspired Design:
- Retained and showcased the exposed brick foundation walls for a rustic yet modern aesthetic.
- Highlighted exposed joists in the rear addition, enhancing the open, loft-style vibe of the space.
- Functional Additions:
- Designed and built a rear one-story addition with a basement walkout for added accessibility.
- Constructed a new garage and landscaped the yard to maximize outdoor usability.
Construction Process
The project involved multiple complex phases:
- Basement Underpinning and Foundation Work:
- Excavated and underpinned the basement while managing tight lot conditions and neighbouring structures.
- Used benching and eccentric footings to ensure no impact on the neighbour’s foundation.
- Rear Addition and Walkout Construction:
- Built a seamless one-story rear addition and incorporated a basement walkout for easy outdoor access.
- Ensured the addition integrated harmoniously with the home’s structure and design.
- Garage and Landscaping:
- Constructed a new garage and designed a landscaped yard that complemented the home’s modernized aesthetic.
Results
The completed project on Logan and Carlaw is a stunning transformation of a classic semi-detached home. The exposed brick walls and joists in the basement created a loft-inspired living space that is both unique and functional. The rear addition, basement walkout, and new garage added much-needed space and usability, while the landscaping enhanced outdoor living. The homeowners, thrilled with the results, appreciated our ability to deliver a cohesive, modern design while managing the technical challenges of the site.
Our Clients' Experiences Say It All
At Woodsmith Construction, we believe our clients’ experiences highlight our commitment to exceptional customer service. Explore what real homeowners say about partnering with us to achieve their home renovation goals.
The Woodsmith team did a phenomenal job of rebuilding our house to match our dream on-time and within our budget. Chris (the owner) was always accessible, open to ideas and patient with questions. This made all the difference for us. He understands that a job of this scale is something that an owner will likely only do once, and he offered great advice and put all our fears at ease. We constantly knew exactly how we were tracking to our budget (to the dollar) and our job site was clean and orderly at all times (which our neighbours very much appreciated). We were nervous about our year-long adventure in renos (we've all heard horror stories), but Chris helped us spread out decisions over time and provided clear options for any challenges his team encountered, making that year a surprisingly pleasant one. All of the work was top-quality and has garnered unsolicited positive comments from anyone who sees our home (including other contractors working in our neighbourhood). I have no problem recommending Woodsmith; you will be in very good hands.
Dave Duncan
We were very pleased with the results of our renovation project completed by Chris and his team at Woodsmith Construction. As well as a great end-product, Chris provided excellent customer communication services throughout the whole process that were greatly appreciated! We would have no hesitation in recommending Woodsmith Construction and in fact have already booked them for a second project.
Lynn
We had a great experience working with Chris at Woodsmith Construction. He is honest, transparent, realistic, easy to get in touch with and makes himself available to his clients whenever they need him. I would gladly recommend Woodsmith Construction to anyone doing a renovation as Chris made a complicated process a positive experience.
Matthew Bernstein
We worked with Chris Smith and Woodsmith Construction Inc. on the design for a garage addition, and the experience was fantastic. The project included adding attic trusses to create a new walk-in closet and laundry room that seamlessly connected to our existing main bedroom. Chris’s goal was to make the addition feel like it had always been part of the home, and he absolutely nailed it.From the start, Chris took the time to understand what we needed and came up with a design that not only maximized the functionality of the space but also kept the style consistent with the rest of the house. He paid close attention to every detail, from the layout to the finishes, ensuring everything worked perfectly with our main bedroom.The design makes such smart use of the space, and it feels like a natural extension of the home rather than an afterthought. Chris was great to work with—responsive, creative, and incredibly knowledgeable. He even provided advice on how to approach the construction phase, which made us feel confident moving forward.If you’re looking for someone to bring your vision to life with a thoughtful and practical design, we highly recommend Chris Smith and Woodsmith Construction. The design he created for us has truly enhanced our home. Our construction is well under way and we are already seeing the great design come to life!
Steve F
Woodsmith Construction completed a project for us in a timely and professional manner. The quality of their workmanship is superb. Communication between them and us was informative, courteous and collaborative. We would highly recommend them.
Rick Wilson
Woodsmith Construction Inc. recently completed a full-home renovation on our place, including underpinning and adding a third floor. We couldn't be happier with the results and the level of service that we received from Chris and his entire team. Chris is an absolute professional who is extremely knowledgable, dedicated to his craft and was exceptionally responsive at all points in the project to all of our questions and concerns. For us, this timely communication provided a level of comfort and assurance - I cannot imagine doing a project of this scale without it! During the project, the worksite was kept so clean - our neighbours consistently commented on how great and respectful the team was. We were able to complete a huge project with very little tension and to me, that speaks volumes about the manner in which the project was carried out. In terms of the results, we are thrilled. The workmanship, detail and solid construction of our home are all that we hoped for. This workmanship and level of service continued through the final stages of the project, when we were completing the finishing touches. Chris ensured that every small detail was arranged for and completed. Obviously, we highly recommend Woodsmith Construction and are grateful to Chris and his team for the amazing work, professionalism and service they provided.
Natalie Zawadowsky












