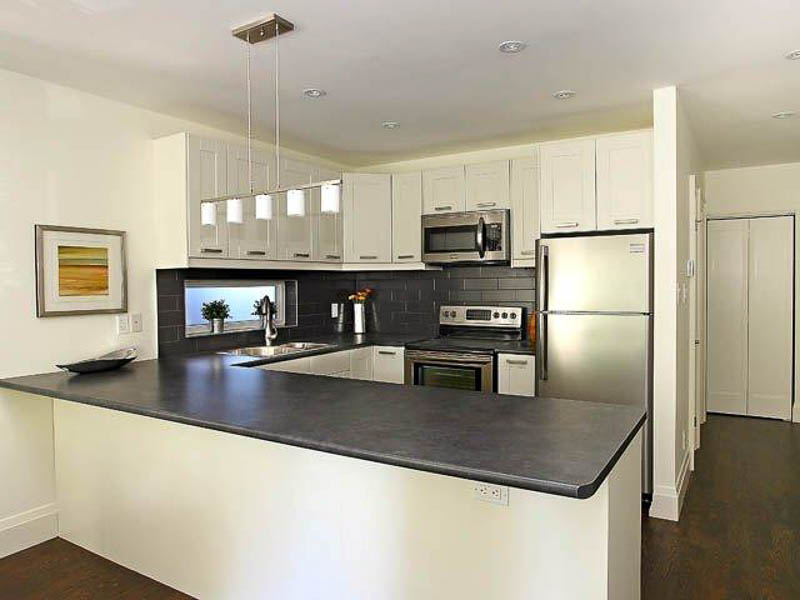Unlocking Higher Value at the Lower Level: A Strategic Approach to Basement Renovations
In the August 2023 cover story for Canadian Contractor, I shared insights into the transformative potential of basement renovations. As the housing landscape evolves, so does the approach to maximizing the utility and value of every square foot in a home. Here’s a summary of the key points discussed in the article:
The Dual-Purpose Basement Renovation Strategy
Traditionally, basement renovations have been approached with a singular focus: either to enhance the living space for the family or to create a secondary suite for rental income. However, this perspective overlooks the potential to achieve both objectives simultaneously. By incorporating the possibility of future rental conversion from the outset, homeowners can enjoy the immediate benefits of a family-centric space while retaining the option to generate rental income in the future.
The Practicality of Rental Conversion Optionality
Given the high demand for rental spaces in today’s market—a trend that’s expected to continue—there’s a compelling case for designing basements with conversion optionality in mind. This approach doesn’t necessarily entail significant additional costs or complexities. With careful planning and adherence to the Ontario Building Code’s Part 11 compliance alternatives, contractors can create versatile spaces that serve immediate family needs and can easily be converted into legal secondary suites.
Key Considerations for Future-Proofing Basements
The article outlines several critical aspects to consider when planning a dual-purpose basement renovation:
- Fire Ratings: Ensuring proper fire separations and using materials like interconnected smoke alarms and fire-rated doors to meet safety standards.
- HVAC Systems: Designing HVAC systems that can accommodate both current and future uses, including the integration of smoke detectors in ductwork for shared systems.
- Plumbing: Planning for future kitchen, bathroom, and laundry facilities by considering the placement of plumbing fixtures in relation to existing systems.
- Exits: Incorporating egress windows in areas that could serve as bedrooms in a future rental suite, ensuring both safety and natural light requirements are met.
The Future of Basement Renovations
The shift towards dual-purpose basement renovations represents a forward-thinking approach to residential construction. By designing and building with both current and future needs in mind, contractors can offer enhanced value to their clients. This strategy not only addresses the immediate desires for more livable space but also anticipates the potential for rental income, making it an attractive proposition for homeowners facing the current housing shortage.
This cover story emphasizes the importance of reevaluating traditional renovation practices to meet the evolving demands of the housing market. By adopting a more strategic approach to basement renovations, we can unlock additional value in every project, serving our clients better today and preparing them for tomorrow’s opportunities.
To read the full article, please click here.




