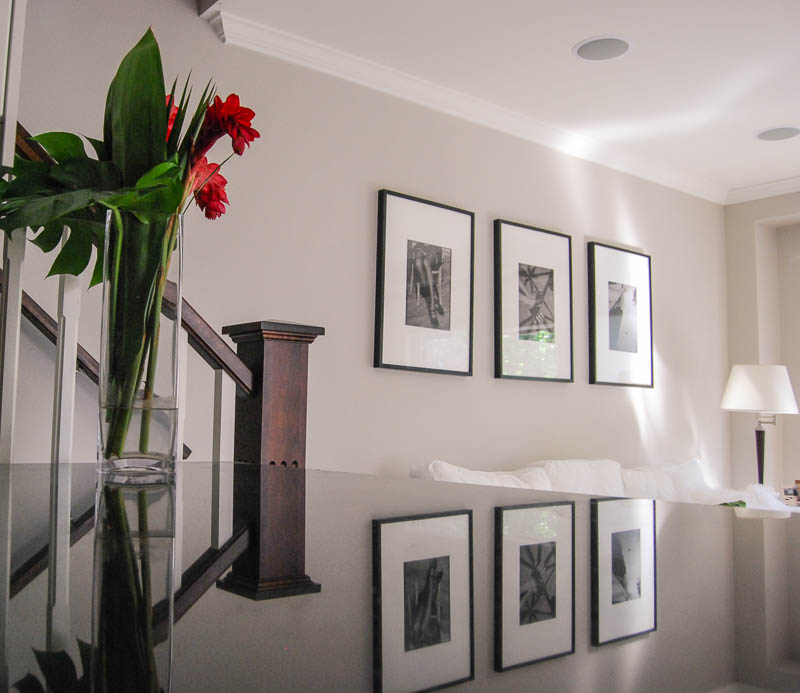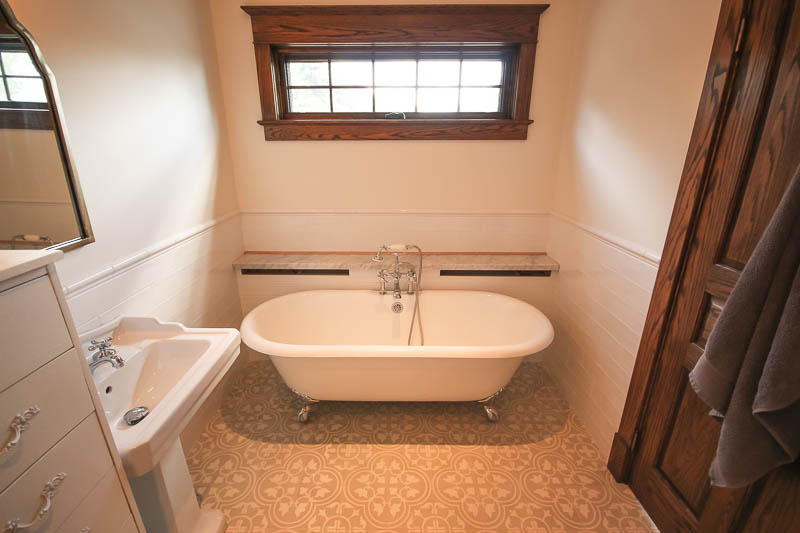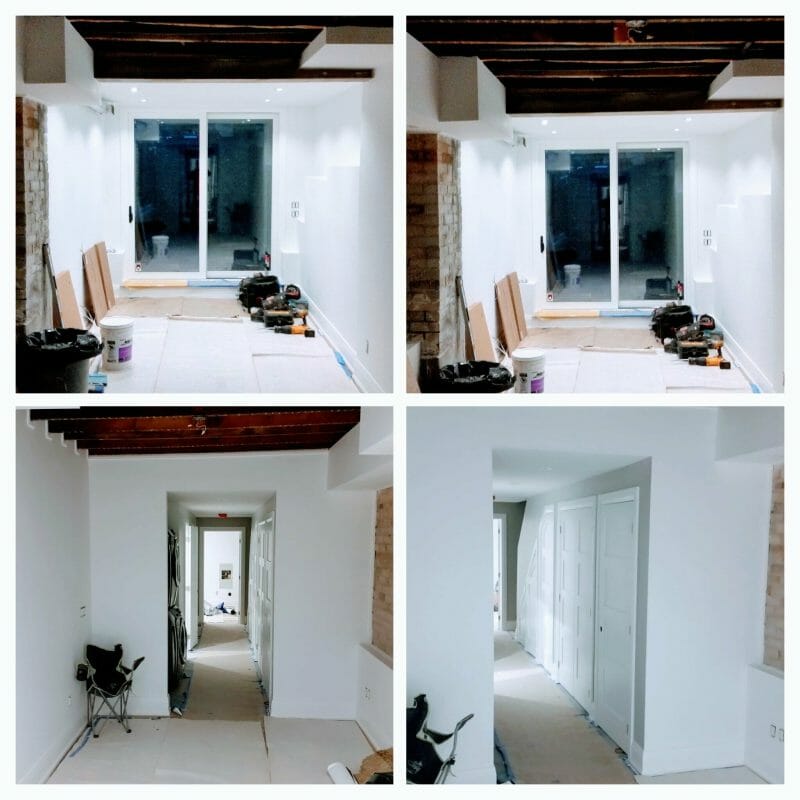Leslieville Design

Mastering the Art of Home Design in Leslieville: A Comprehensive Guide
Leslieville is a testament to architectural resilience and communal spirit in the heart of Toronto’s East End. Building on our discussion on renovating homes in Leslieville, the journey from renovation to design in this neighbourhood is one of creativity, respect for history, and a vision for the future. Designing a home here, amidst the early 20th-century worker homes, presents unique challenges but also unparalleled opportunities to blend tradition with modernity.
Embracing Leslieville’s Unique Context
Location and Legacy: The streets of Leslieville, with their rich tapestry of home facades, tell stories of a bygone era. Designing a home here means contributing to this narrative. It’s about respecting the visual harmony of the neighbourhood while infusing individuality into your space. Engage with the Leslieville Historical Society to grasp the architectural lineage of your street, ensuring your home design aligns with and honours the community’s character.
Maximizing Small Spaces: The compact nature of Leslieville Homes calls for innovative design solutions. Techniques like utilizing natural light, optimizing ceiling heights, and incorporating multi-functional furniture can transform limited spaces into open, inviting homes. For inspiration and practical advice, platforms like Houzz and ArchDaily’s Small Houses offer a wealth of ideas on making the most of small interiors.
Personalizing with Style: In Leslieville, your home is a canvas for personal expression within the framework of community aesthetics. Gather inspiration from resources like Pinterest and Design Milk, but remember the importance of integrating this inspiration with your home’s structural and historical realities. A skilled designer who is sensitive to your vision and Leslieville’s heritage is vital to this process.
Leveraging Technology in Design
3D Visualization: The leap from concept to reality in home design is bridged beautifully by 3D visualization technologies. Tools like SketchUp and Autodesk Revit offer the ability to explore design options in photo-realistic detail, ensuring that every choice, from layout to lighting, is intentional.
Partnering with Woodsmith Construction
At Woodsmith Construction, we’re not just builders but custodians of Leslieville’s architectural heritage and future. Our expertise in designing homes in this storied neighbourhood is grounded in profoundly understanding its unique challenges and opportunities. From maximizing small spaces with ingenious design solutions to navigating the nuances of Leslieville’s historical aesthetic, we’re here to guide you through the process of creating a home that’s both deeply personal and respectfully integrated into the fabric of the community.
Discover more about our approach to Home Renovations in Leslieville and how our Design + Build services can help transform your vision into a living reality.
Ready to Begin? Contact Woodsmith Construction today to schedule a consultation. Together, we’ll explore the possibilities of your Leslieville home, combining historical sensitivity with modern design innovation to create spaces that are not just places to live but homes to thrive in.


