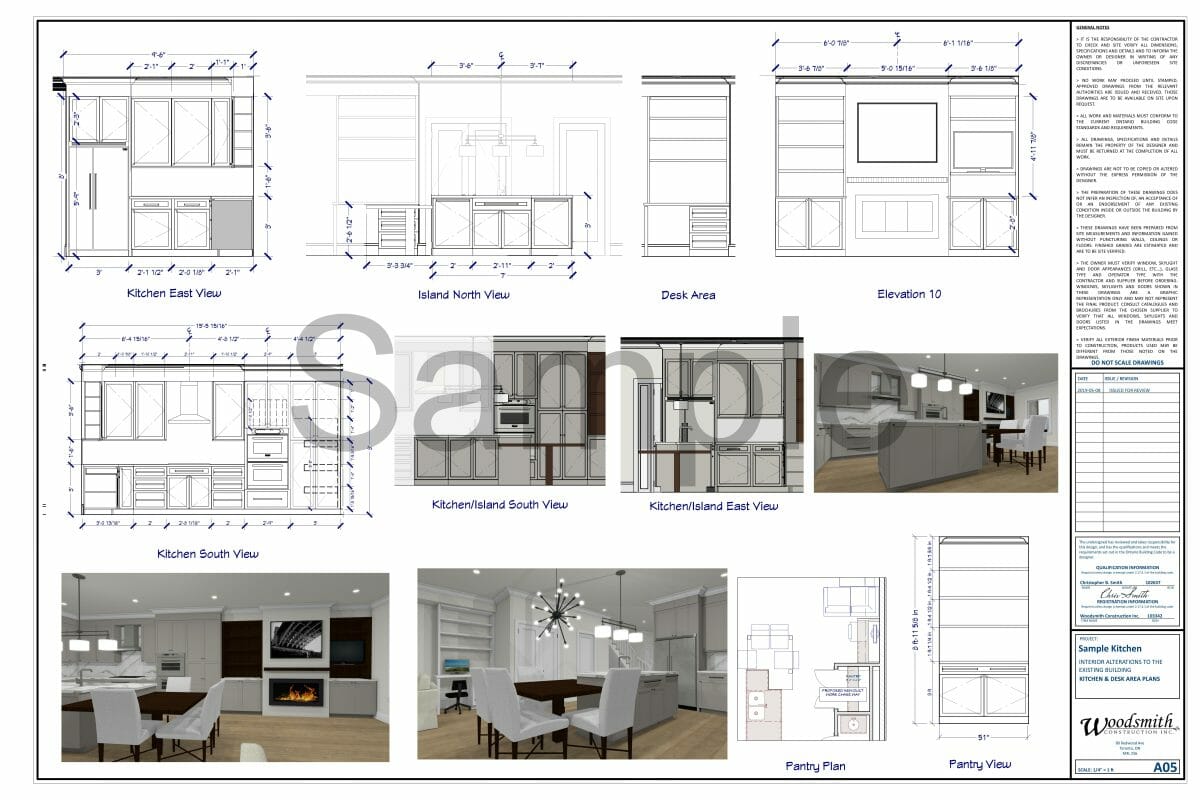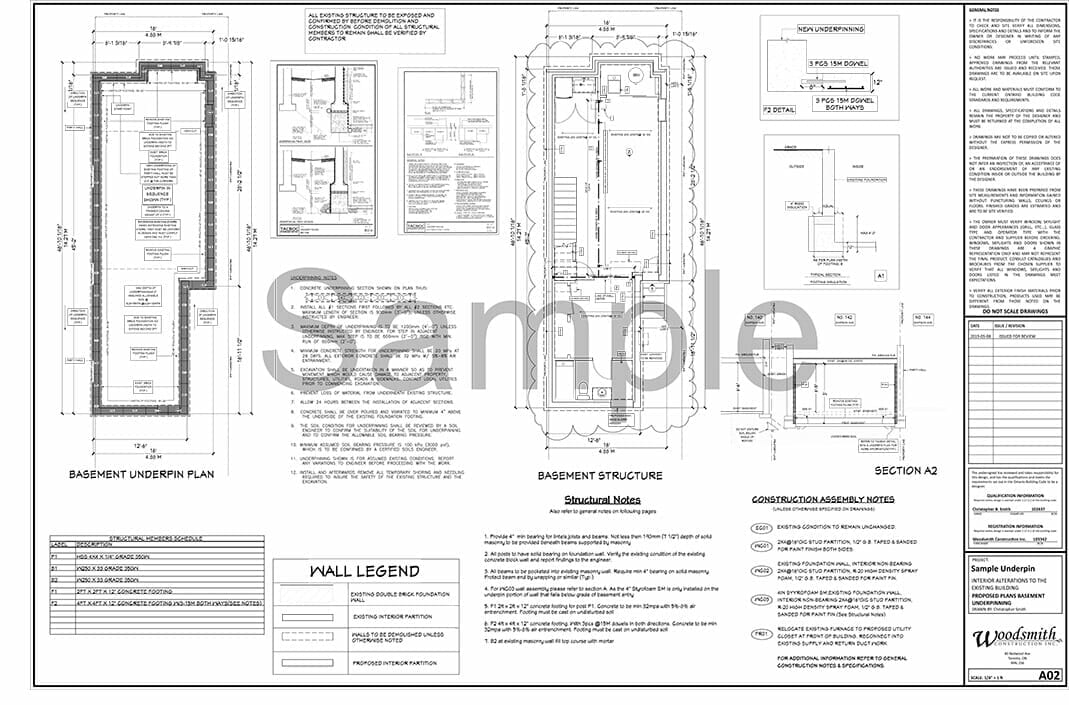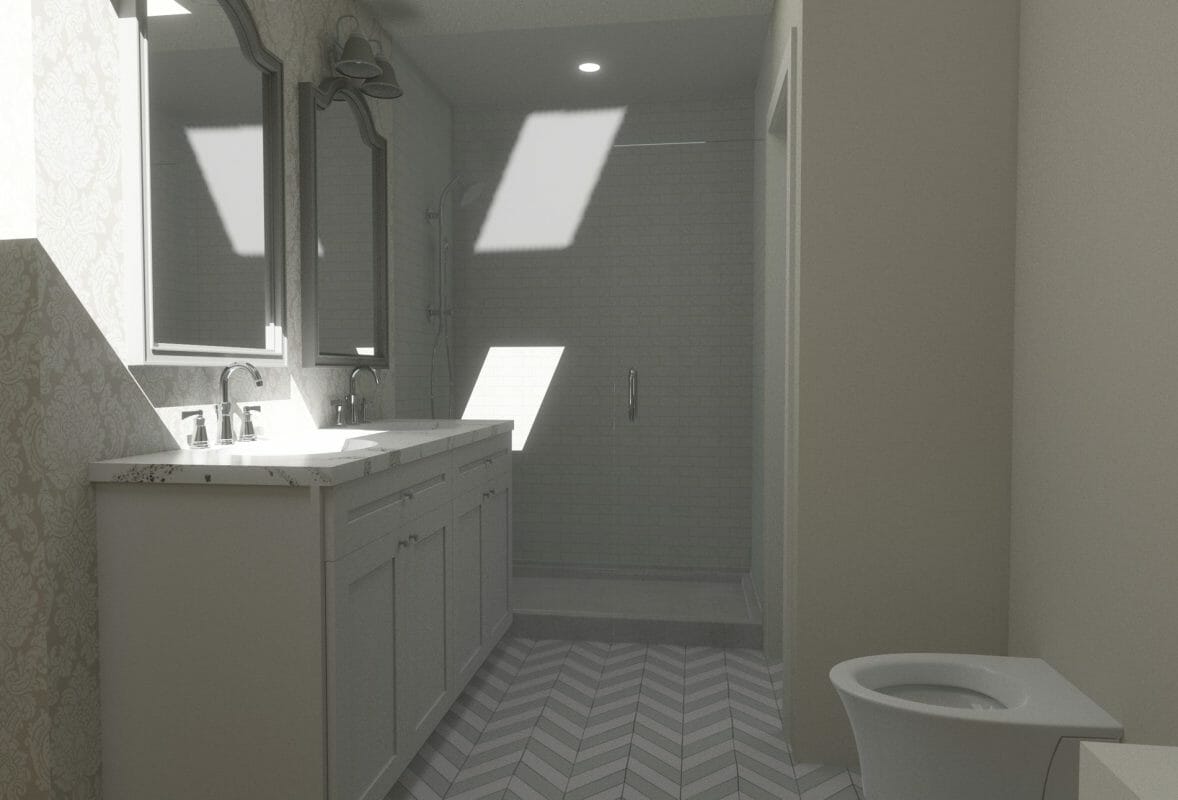Home Renovation Design
Woodsmith Construction specializes in creating stunning and functional home renovation designs. Over twenty years of experience designing renovations for older homes. We understand the unique needs and challenges faced by Toronto East homeowners. Our design methodology is tailored to finding the perfect balance between the necessary renovations your home requires and your dream home wish list. Considering factors such as your home’s age and current condition, past renovations, and which elements can be preserved. We are a full-service construction company offering three tiers of home renovation design services. All of which can be customized to meet your specific needs and budget. Whether you’re looking for a minor update or a complete overhaul, our team has the expertise to deliver exceptional results that exceed your expectations.
Contact us at Woodsmith Construction today to schedule a consultation and start your home renovation journey.
Learn more about our Home Renovation services .
Renovation Design Service Tiers
At Woodsmith Construction, we understand that every home renovation project is unique and has different needs. That’s why we offer three tiers of home renovation design services, each of which can be customized and combined as needed to fit your specific requirements. Our experienced design team will work with you to determine which tier or tiers will work best for your home and your budget.
Our first tier is the Whole Home Refresh, which is our all-inclusive package that provides a top-to-bottom update for your home. This tier includes a complete redesign of the layout and flow of your home, as well as new finishes, fixtures, and appliances throughout. In addition, we’ll work with you to choose the perfect colour palette, materials, and finishes to create a cohesive and stunning look that reflects your personal style and preferences.
Our second tier is our Ground Floor Rework package, which focuses on specific areas of your home, including kitchens, open-concept floor plans, mudrooms, and powder rooms. This tier is ideal for homeowners who want to refresh and update their homes’ most frequently used spaces. For example, we’ll help you redesign your kitchen to be more functional and efficient while incorporating the latest trends and technologies. Our team will also work with you to create a more open and spacious floor plan that suits your lifestyle and needs better.
Finally, our Basement Underpinning package is perfect for homeowners who need more usable floor space but don’t want to build an addition to their home. This package involves underpinning your basement foundation to lower your basement floor, creating more headroom and usable space. Our design team will work with you to determine the best use of the new space, whether it’s a home theatre, a playroom, or an extra bedroom.
Regardless of your tier or combination of tiers, Woodsmith Construction will provide expert design and construction services that meet your specific needs and budget. Our focus on quality craftsmanship, attention to detail, and client satisfaction is what sets us apart in the Toronto home renovation market.
Whole Home Refresh Design
Our whole home refresh service is designed to provide a cost-effective solution for updating your existing home. By optimizing the current layout, we avoid the need for costly additions and maximize your budget. We carefully analyze your home’s footprint and explore various options, such as adjusting floor layouts, to better use existing space. With these changes, you can have a more oversized kitchen, a more functional ground floor, or even add an ensuite bathroom on the second floor. These updates do not require significant structural alterations, translating into cost savings. The result is a transformed home that looks and feels brand new without the hefty price tag of a complete rebuild. If you have enough space but need to update your home’s interior, our whole home refresh service is the perfect option for you.
Designing A Ground Floor Rework
One of our top design and build options is the ground floor rework, which provides exceptional value for your money. Many homes we work with have cramped kitchens located at the back of the house, closed off by walls that make the space not very functional. Our ground floor rework design addresses this issue by optimizing the layout to make the best use of space from the front to the back of your home. We maintain a sense of separation between the distinct areas while still making the kitchen the central focus of the space. With this option, you’ll have a stunning kitchen as the centrepiece of your home, and you won’t even recognize your place when you walk through the front door. It’s a popular choice for those seeking to transform their home’s main living areas and create a more functional and beautiful space.

Basement/Underpinning Design
Our basement design option can transform your dingy basement into a new, functional space you can enjoy. We use underpinning to increase the height of your basement, which not only helps hide services like plumbing and electrical but also makes the space feel bigger. In addition, we carefully consider the location of incoming services and optimize the space to suit your needs. With our design and build services, your basement will be transformed into a beautiful, functional space that sets the standard for the rest of your home.

Common Home Renovation Design Questions
Do you provide package fees for your home renovation designs?
Yes, we offer separate packages for each home renovation design service tiers.
How long does it typically take to complete a home renovation design ?
The typical time to develop a home renovation design and get the required permits is between 3 to 6 months.
How many versions are included in your design packages ?
An unlimited number of concepts are included with each of our design packages. We only stop once you are happy with your design.
Can you build my design also?
Yes, we offer build services for all of our design services.
Want to get started with your home renovation design?
We are happy to help you start the process to making your dream home a Reality


